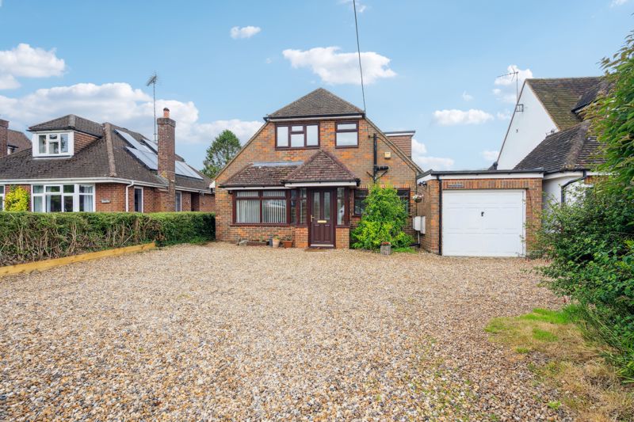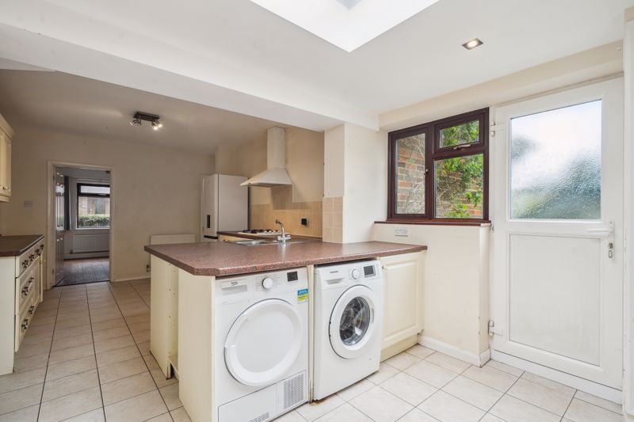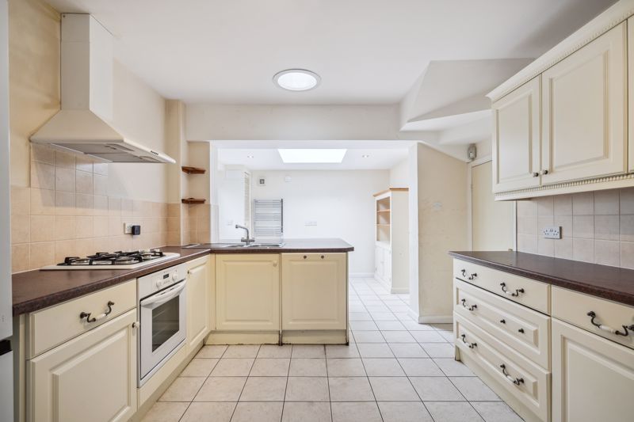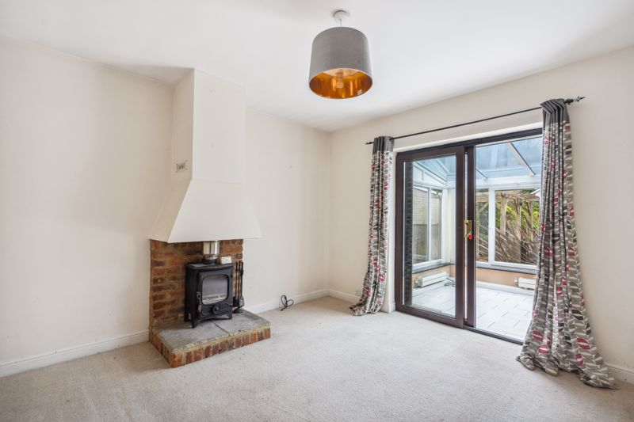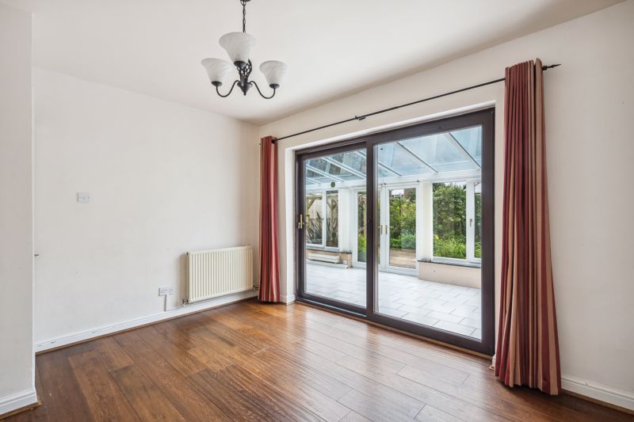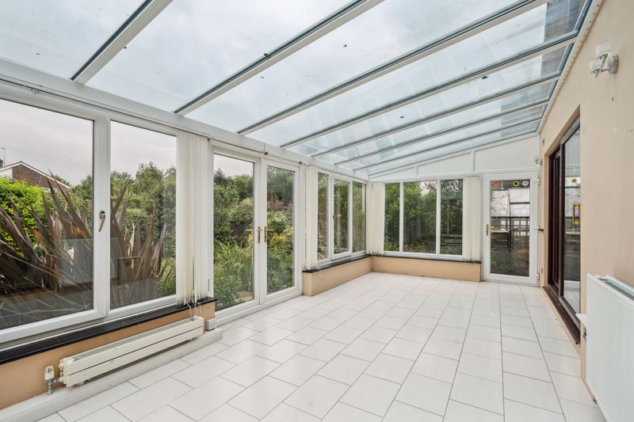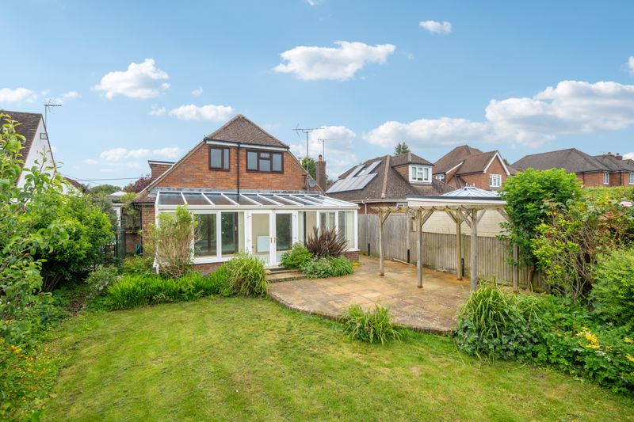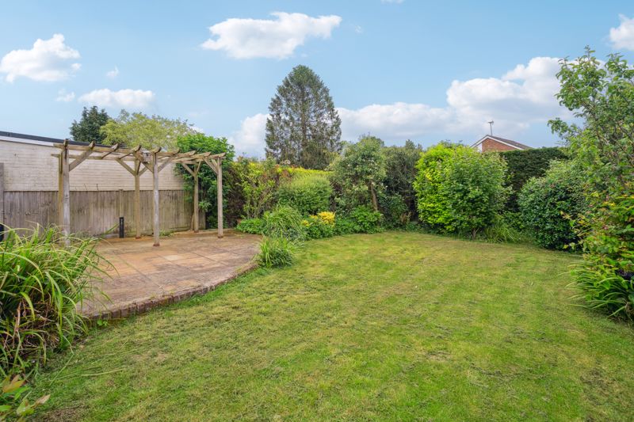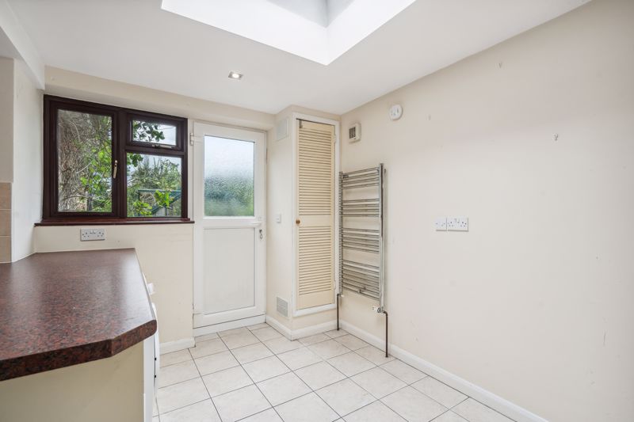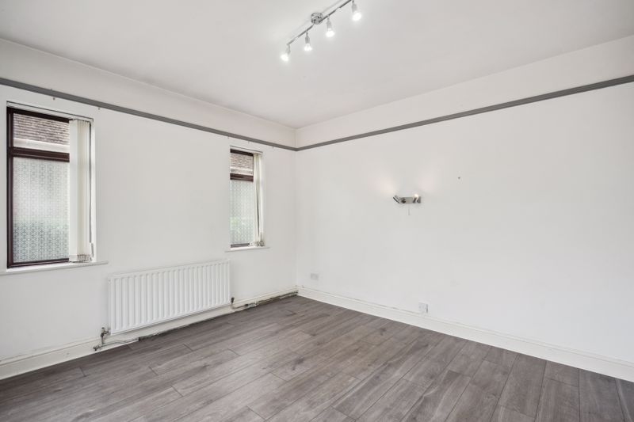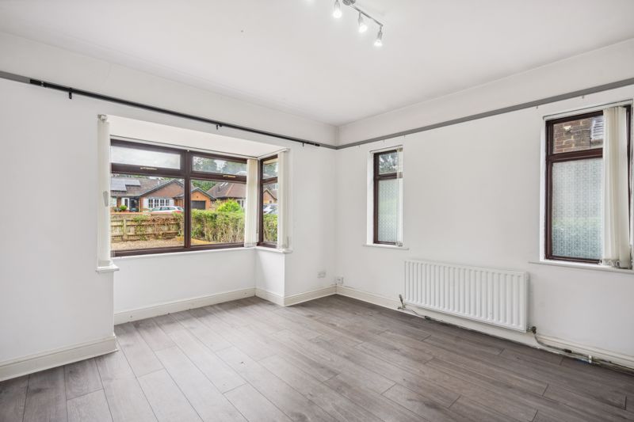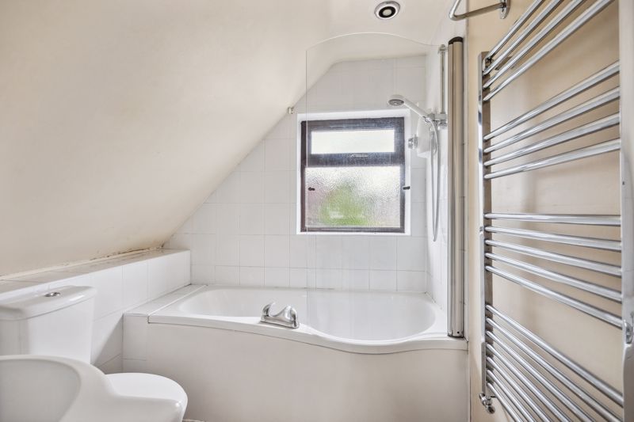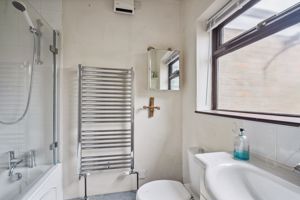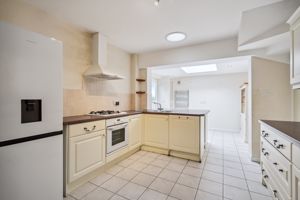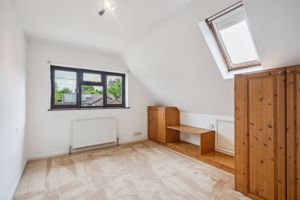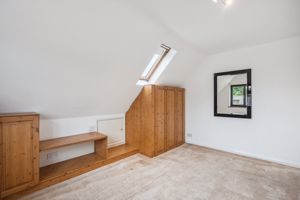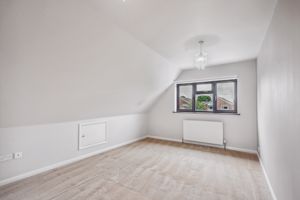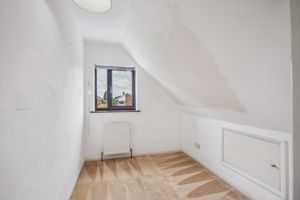Pankridge Drive, Prestwood £675,000
Please enter your starting address in the form input below.
Please refresh the page if trying an alternate address.
Pankridge Drive is a private, cul-de-sac on the favoured, north-western side of the village. Woodstock is a clean, neutrally-decorated, chalet bungalow with flexible, ground floor accommodation offering up to five bedrooms (three upstairs and two downstairs).
The property is approached across a graveled driveway with parking for two/three vehicles plus a garage. Access is via a porch and from there into the entrance hall; to the right is the ground floor bathroom which is fitted with a white suite of bath (with shower over), W.C. and vanity unit. Opposite are two rooms, currently designated as bedrooms but could easily be repurposed as a study or family room.
The kitchen/breakfast room is in the centre of the house and is fitted with a range of cream units with complementary work-surface with the usual appliances. There is space at the far end which is separated from the main kitchen by a small breakfast bar on the far side of which is the laundry area with space and plumbing for a washing machine and dryer , if required there is also space for a small table for casual dining. There is a door out to the back garden.
The living room, with feature gas fireplace and formal dining room run across the rear and have sliding doors out into a broad conservatory and from there to the garden beyond.
Stairs from the hallway lead up to the first floor. There is a steep pitch on the roof at Woodstock with all three bedrooms being built into what was once the roof with all three having eaves storage and slightly restricted head-room and also having built-in wardrobes. The three upstairs bedrooms are served by a further bathroom, also fitted with a white suite similarly appointed to the downstairs bathroom.
Outside, the gardens are mature and laid mainly to lawn with mature shrubs and trees towards the edges offering a green backdrop and privacy. To the left a pergola offers welcome shade in the summer to the decked entertaining area at the rear of the house.
An additional benefit of the house are solar panels on the west facing roof (not visible from the front or rear) which generate both electricity and income with 12 years remaining on a 25 year guaranteed contract.
Additional Information
EPC Band D Council Tax Band E Feed in tariff is 68.3p per KwH (in 2023 the income was £985 but varies according to light levels)
School Catchment
Prestwood Infant & Junior Schools The Misbourne School, mixed Secondary Boys' Grammar; Dr Challoner's, Aylesbury Grammar and The Royal Grammar School Girls' Grammar; Dr Challoner's High and Aylesbury High Upper School/All ability; The Misbourne School Mixed Grammar; Chesham Grammar and Sir Henry Floyd (We recommend you check accuracy and availability at the individual schools)
Click to enlarge
- Up to five bedroom, detached house on a private cul de sac.
- Flexible ground floor accommodation.
- Scope to remodel and extend (STPP).
- Solar panels to generate power and income.
- Level and enclosed south-facing garden- Ample parking to front.
- No Onward Chain.
Prestwood HP16 9BZ
Wye Country - Prestwood






