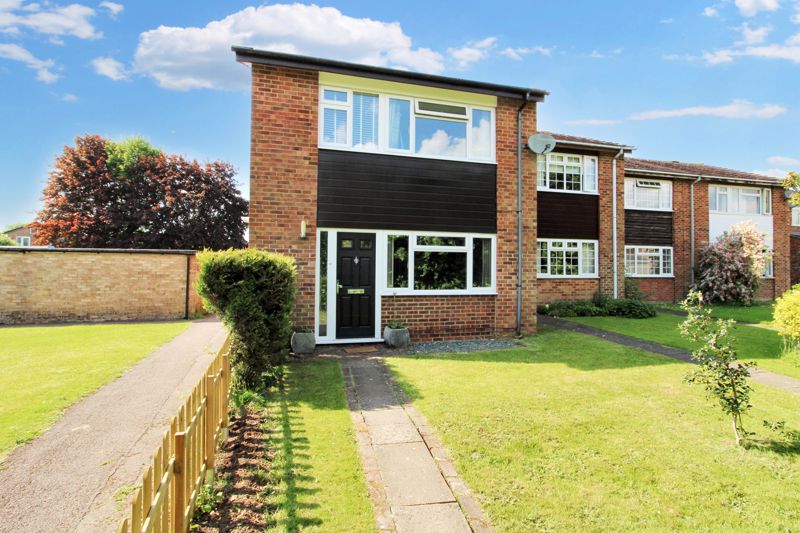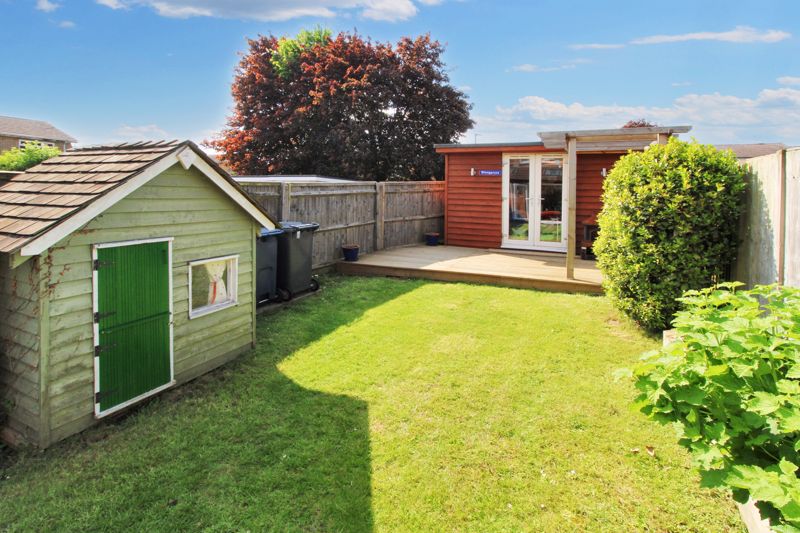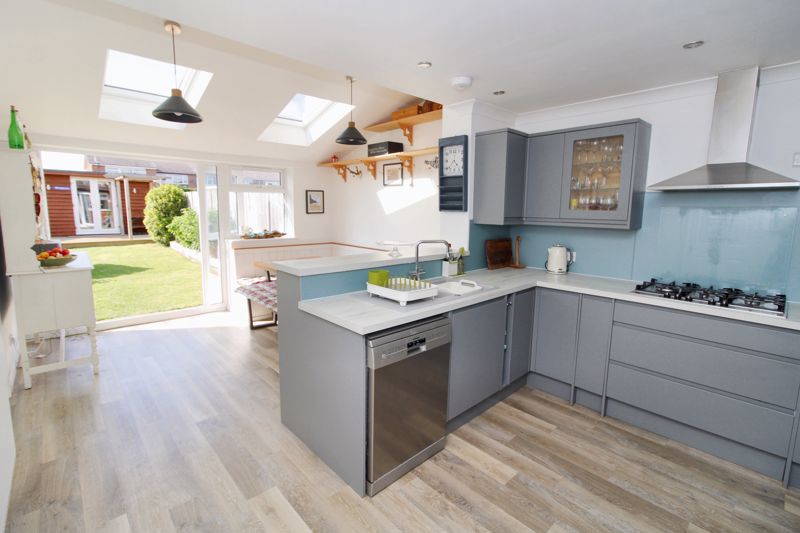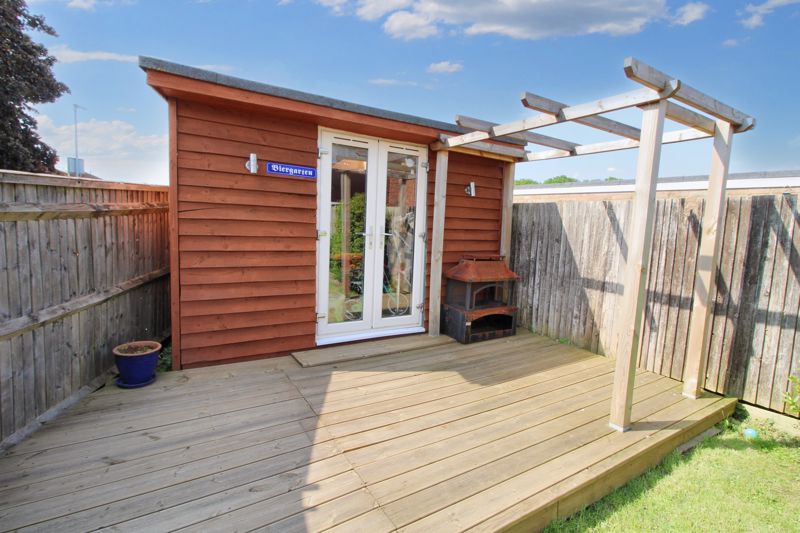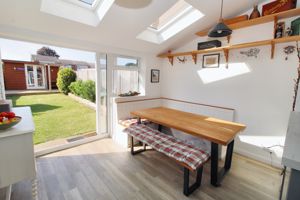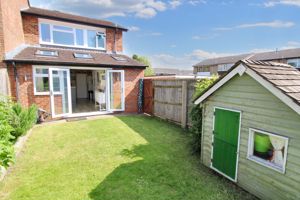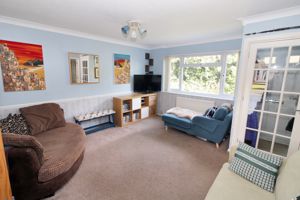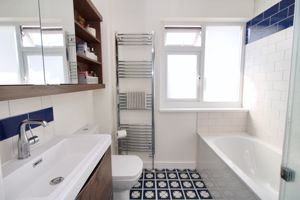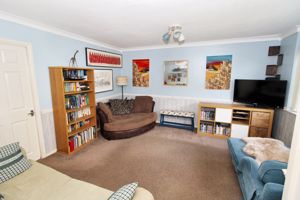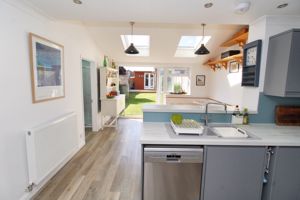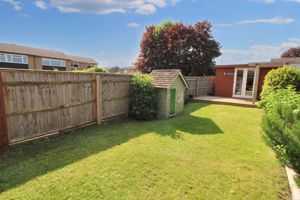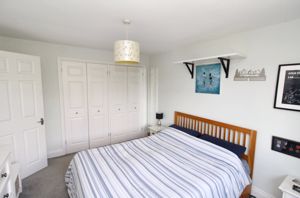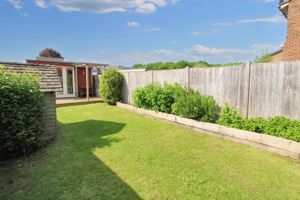Oakengrove Lane, Hazlemere £475,000
Please enter your starting address in the form input below.
Please refresh the page if trying an alternate address.
An extended, end of terrace house, located on a quiet walkway in the heart of Hazlemere and well placed for access to all the local amenities and schools. The property has a small entrance hall, leading through to the living room and then into the beautiful open plan kitchen, which is fitted with a range of wall and base units and a 'cosy' seating area with skylights and French doors leading to the garden. There is a useful utility room, as well as a downstairs cloak/shower room. Upstairs, there are three bedrooms and a family bathroom, which is fitted with a modern three piece suite comprising a low level W.C., wash hand basin and bath with shower over. To the rear of the house, is a lovely garden, which is mainly laid to lawn with gated side access and then a decking area with a garden room/office to its rear. There is a single garage with parking to the side and the property also has gas central heating and double glazing installed. A lovely house, of which a viewing is highly recommended.
ADDITIONAL INFORMATION
COUNCIL TAX
Band D
EPC RATING
D
Click to enlarge
- Extended End Terrace House - Private Garden With Side Access
- Single Garage - Parking
- Open Plan Kitchen with Living Area - Utility Room - Lounge
- Three Bedrooms - Family Bathroom - Cloak/Shower Room
- Double Glazing - Gas Central Heating
Hazlemere HP15 7ND
WYE Residential - Hazlemere






