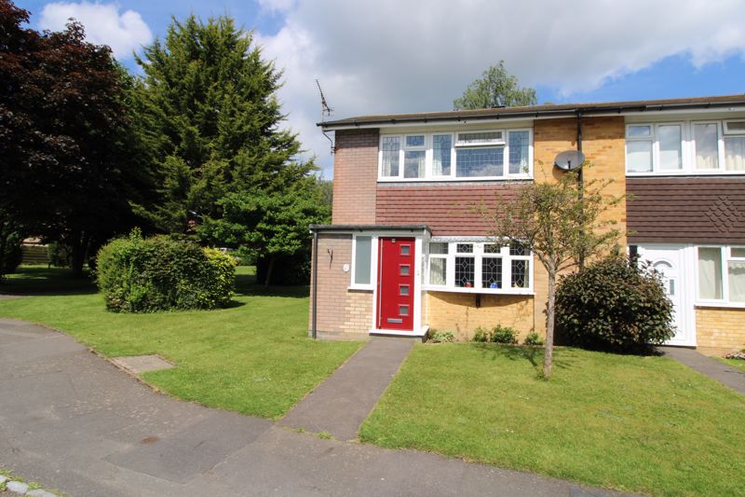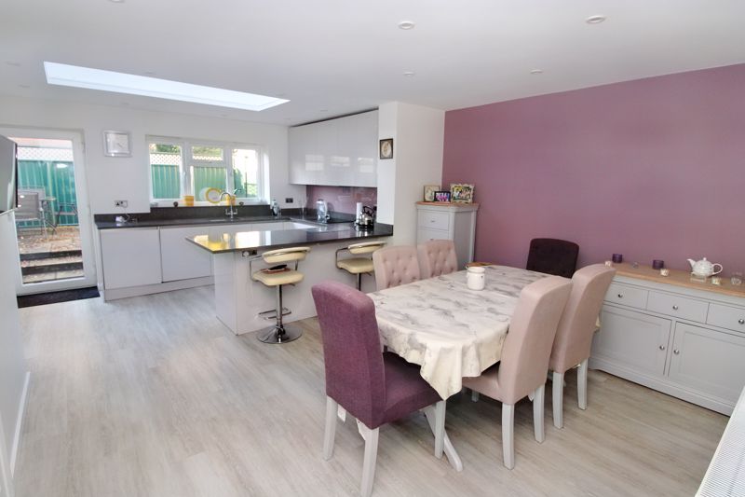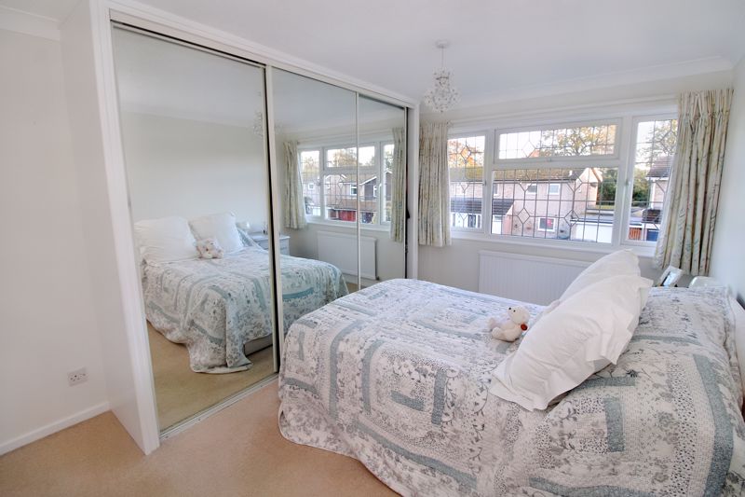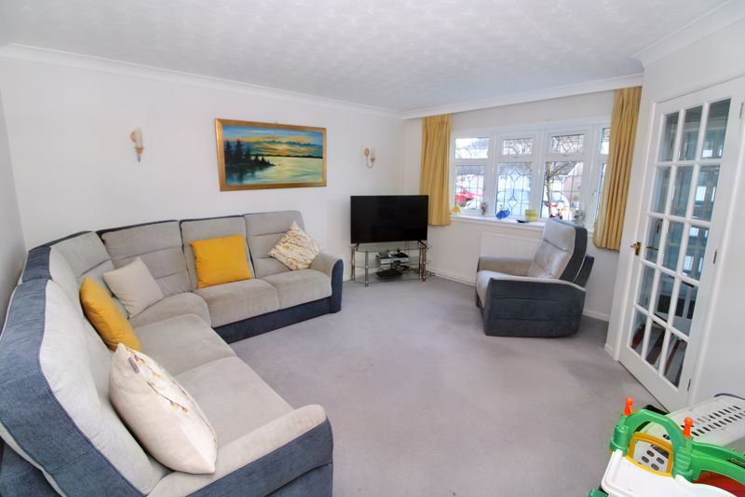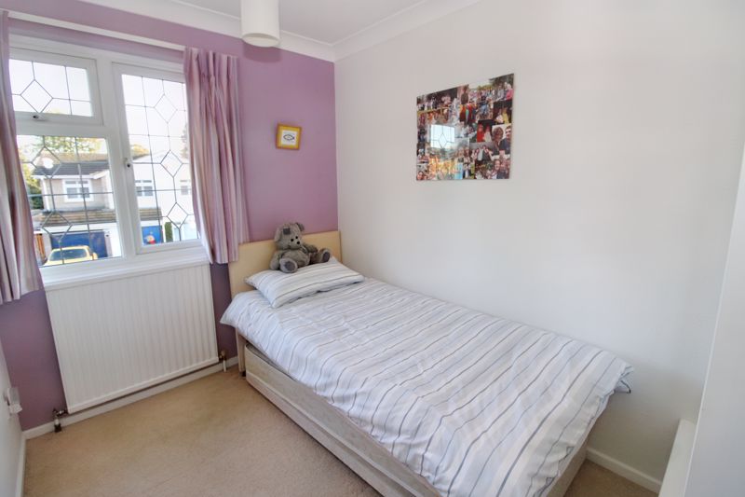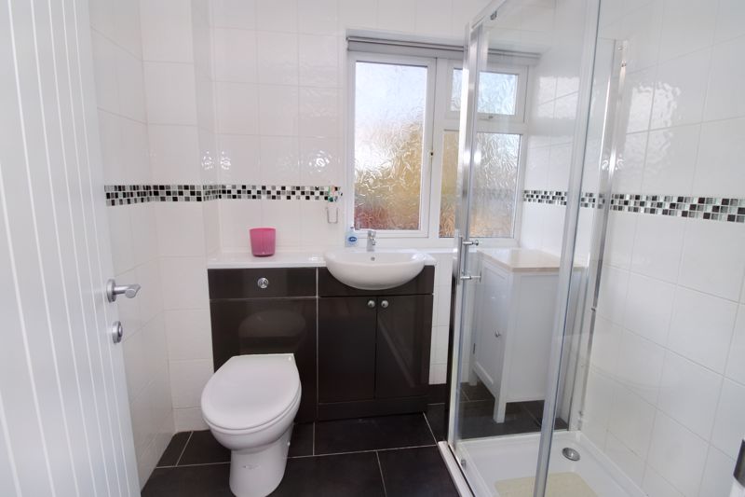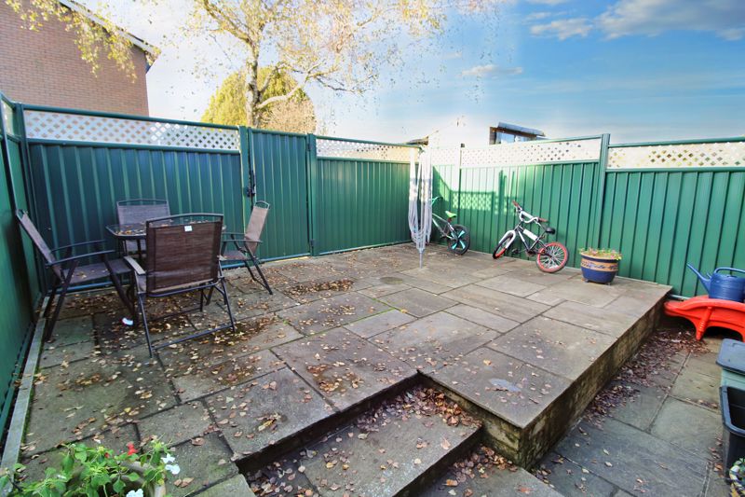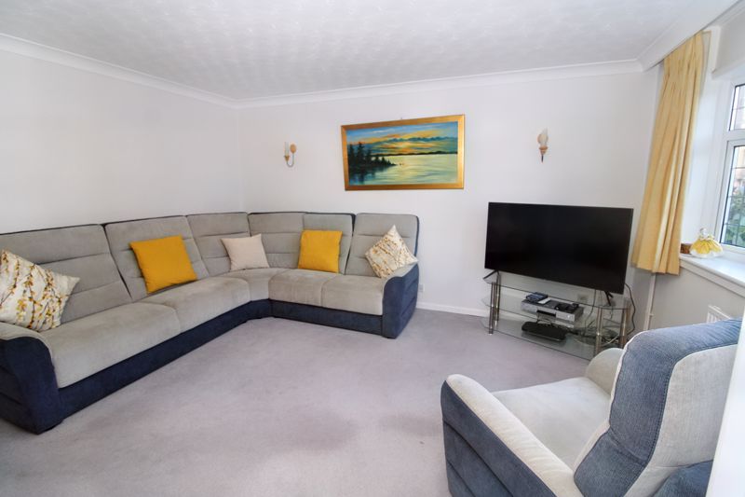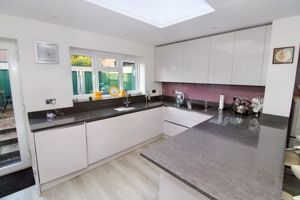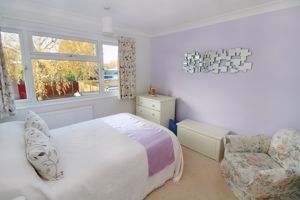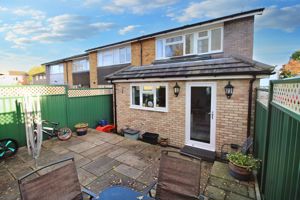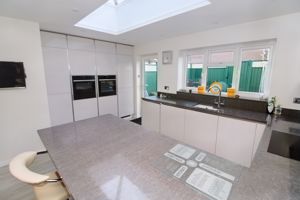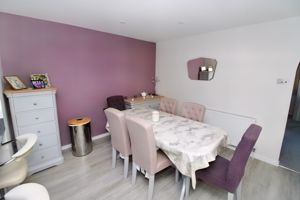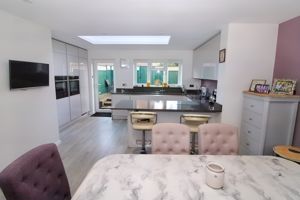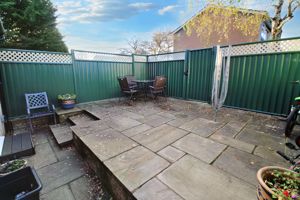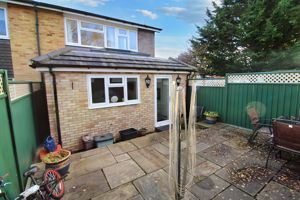Hawthorn Crescent, Hazlemere £450,000
Please enter your starting address in the form input below.
Please refresh the page if trying an alternate address.
This extended, end of terrace house, is beautifully presented to the market and is conveniently located on the popular Manor Farm development for good local schools and local shops. The current owner had the property extended in 2018 to provide a fabulous open plan kitchen/diner and is fitted with gloss wall and base units, integrated appliances, breakfast bar, door to garden and roof lantern, which allows light to flow through. The downstairs has an initial enclosed porch, followed by the entrance hall and then a nice size living room, as well as that all important cloakroom. Upstairs, are three good size bedrooms and a modern bathroom. The house has been tastefully decorated throughout, has double glazing and gas central heating. There is a private garden with a rear gate, which provides access to the garage and parking.
ADDITIONAL INFORMATION
Our client has advised us that there is a yearly charge of £210 for the maintenance of the front garden.
COUNCIL TAX
Band D
EPC RATING
C
Click to enlarge
- Fabulous Family House - Private Garden
- Single Garage - Parking
- Open Plan Kitchen - Living Room - Cloakroom
- Three Bedrooms - Bathroom
- Gas Central Heating - Double Glazing
Hazlemere HP15 7PJ
WYE Residential - Hazlemere






