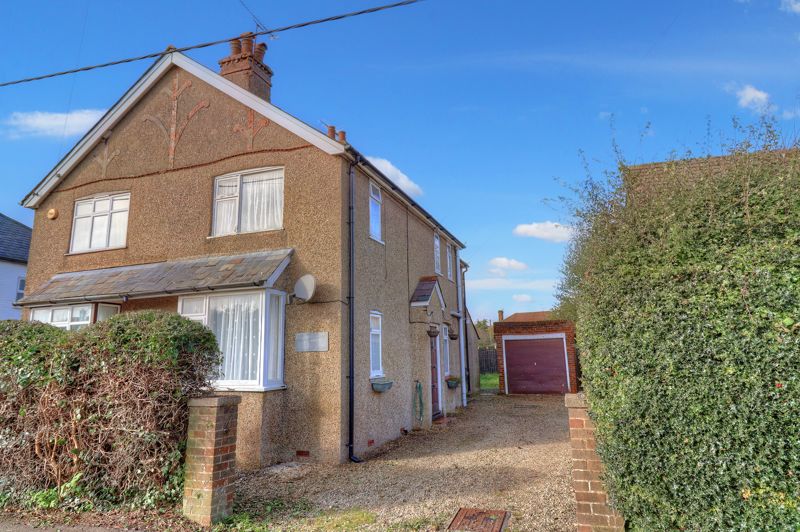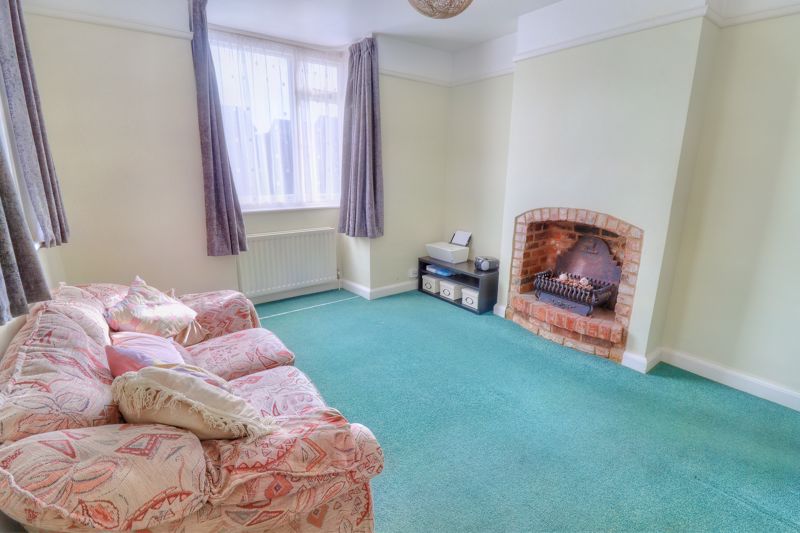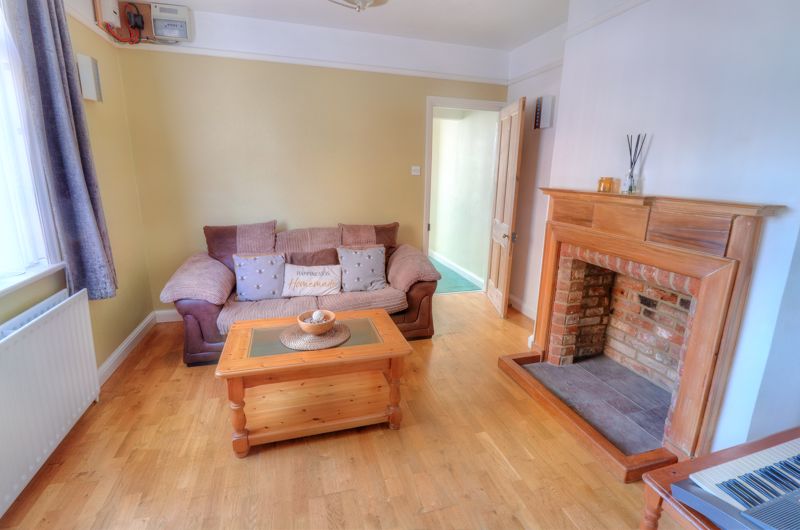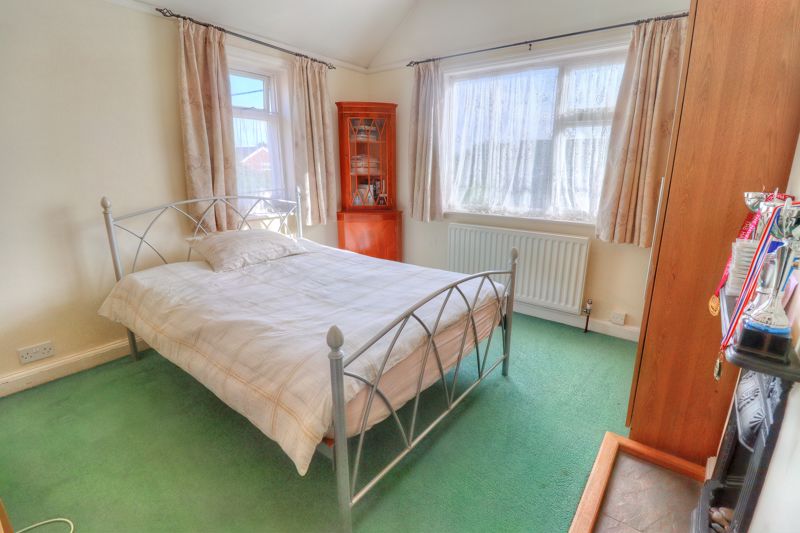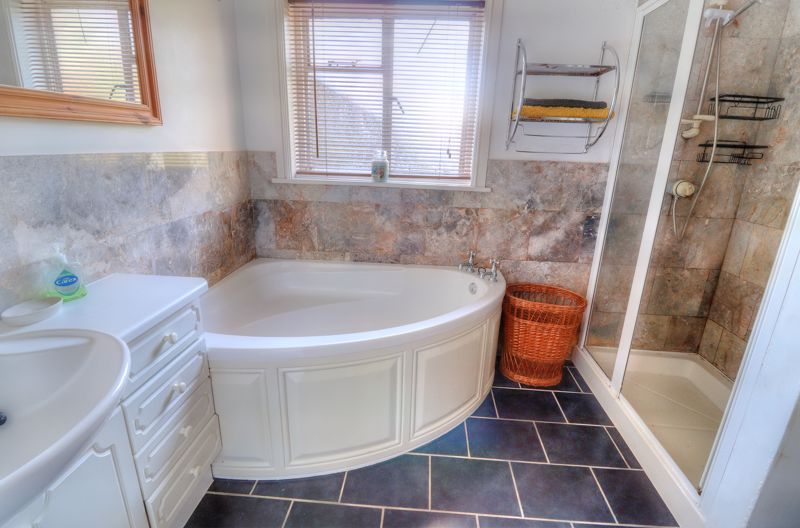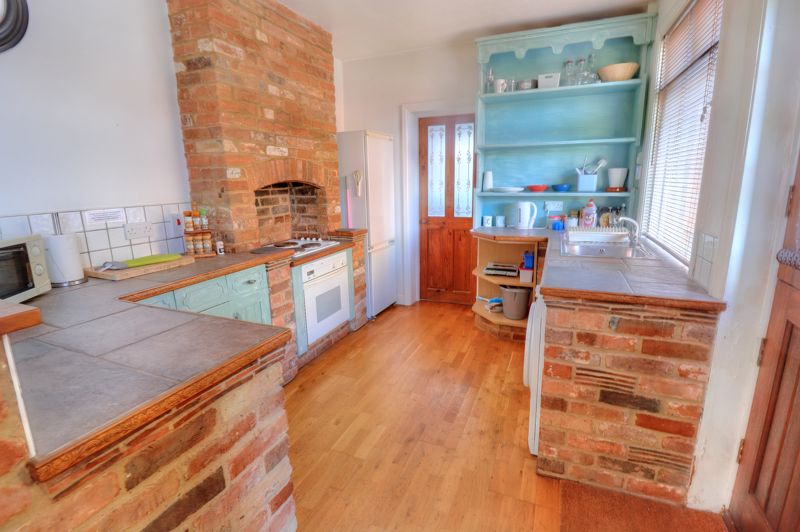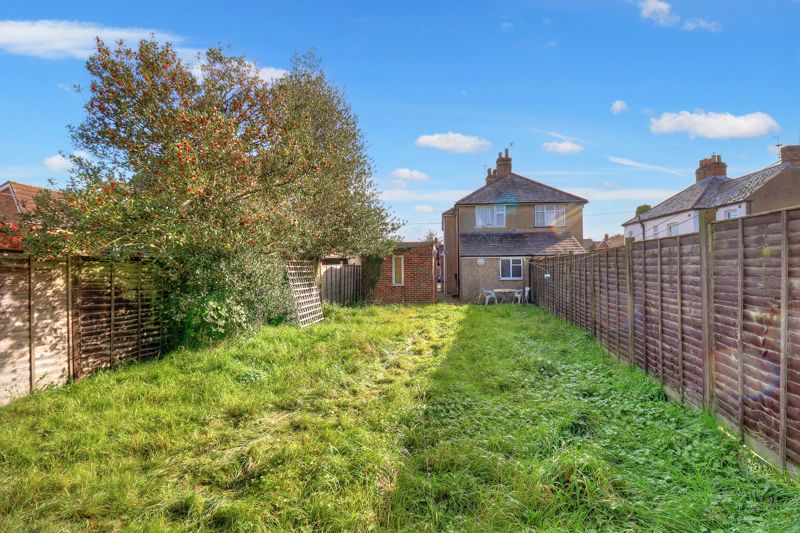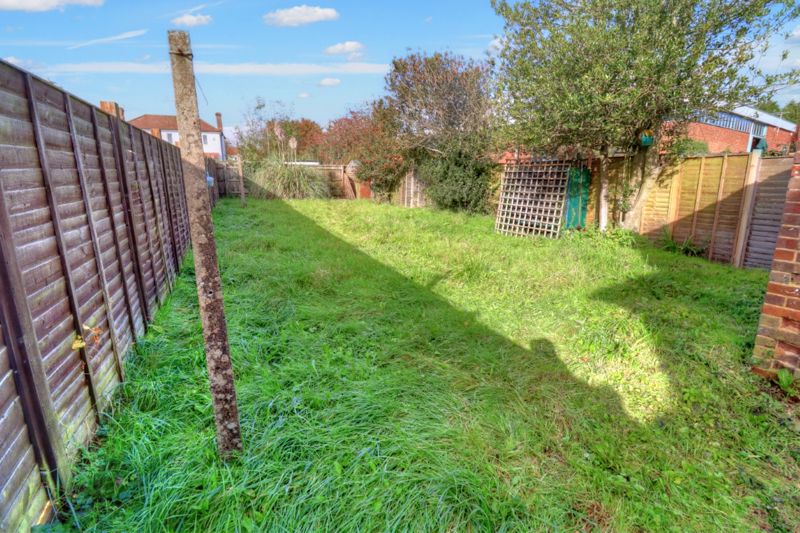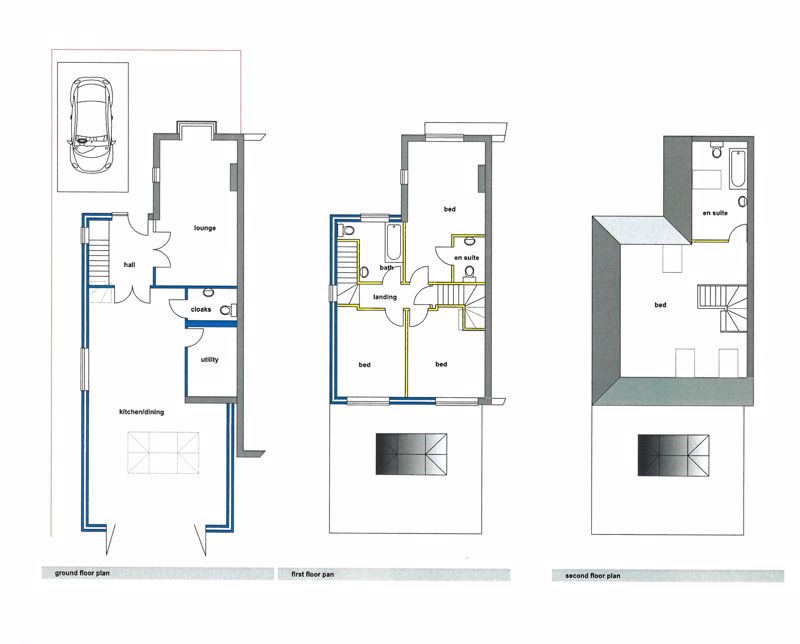Mill Road, Stokenchurch, High Wycombe Offers in Excess of £350,000
Please enter your starting address in the form input below.
Please refresh the page if trying an alternate address.
A semi-detached home offering a range of possibilities either as a home or as an investment. The property has previously been laid out as two separate properties (one to the ground and the other to the first floor) but also has planning permission for and two storey extension and loft conversion. Planning Ref: 23/05101/FUL. The current accommodation comprises entrance hall, living room, dining room, kitchen, bathroom to ground floor, first floor landing, two bedrooms, utility room that could be converted back to bedroom three and shower room. Decent size garden to rear, garage and driveway to side. Found on the outskirts of the village the property has easy access to the village centre and amenities via a foot bridge located at the end of the cul de sac.
ADDITIONAL INFORMATION
EPC Rating
G
Council Tax
Band B for each property when seperated.
Click to enlarge
- Bay Window Semi-Detached Home With Garage & Driveway
- Planning Permission To Extend Ref: 23/05101/FUL
- Current Accommodation Two Bedrooms & Two Reception Rooms
- Previously Laid Out As Two Separate One Bedroom Properties
- No Onward Chain
High Wycombe HP14 3TP
The Wye Partnership - Stokenchurch






