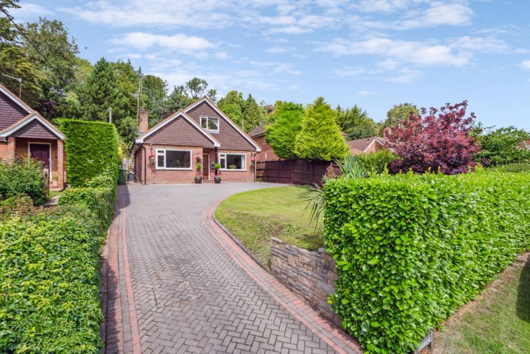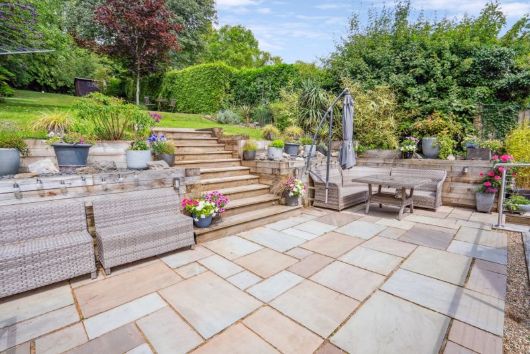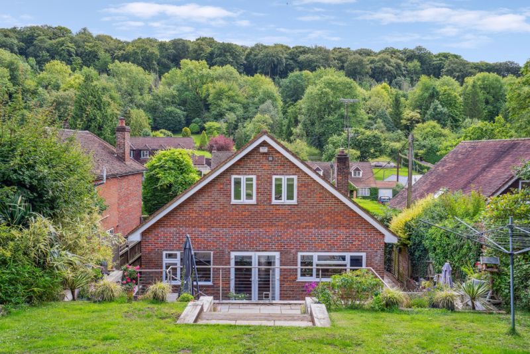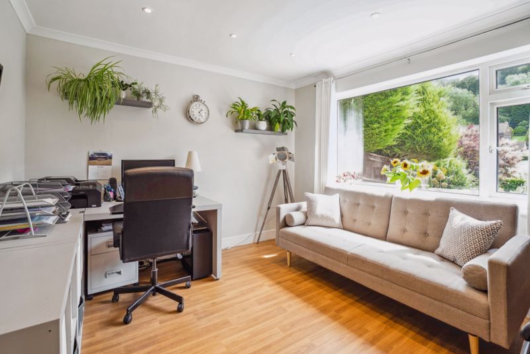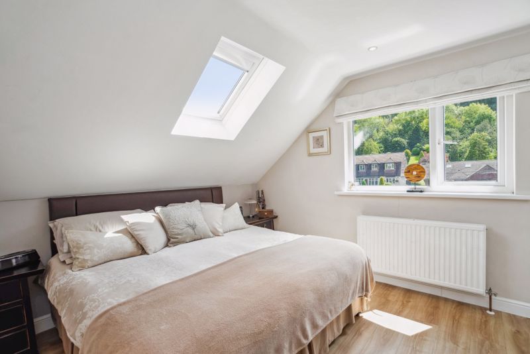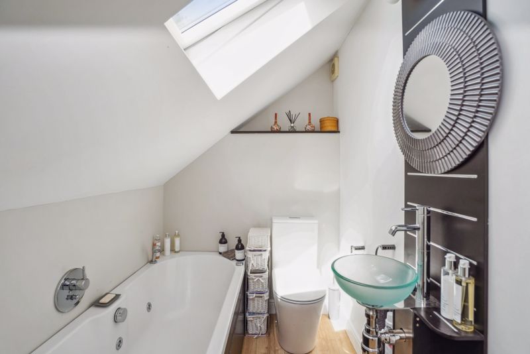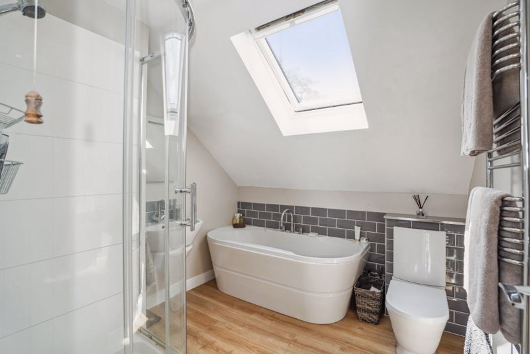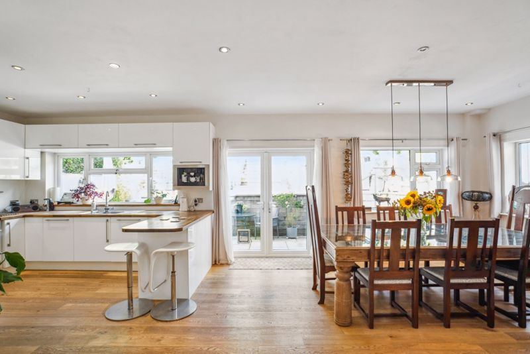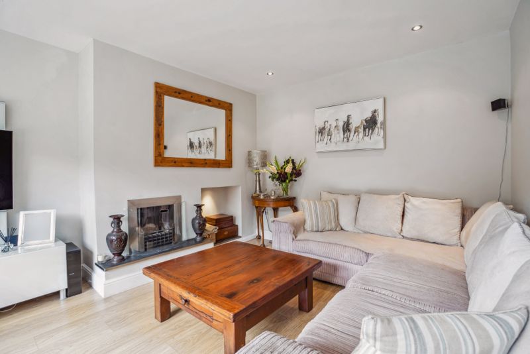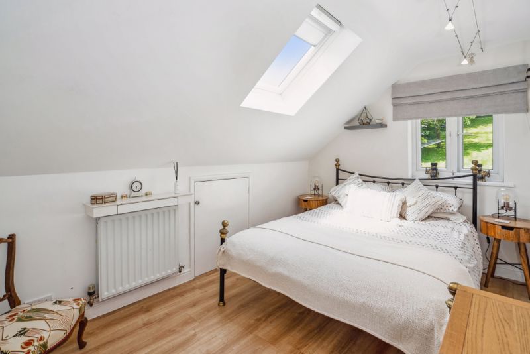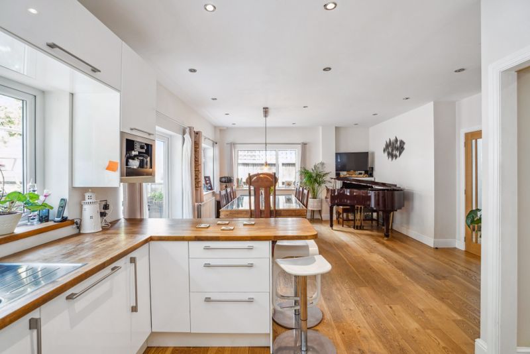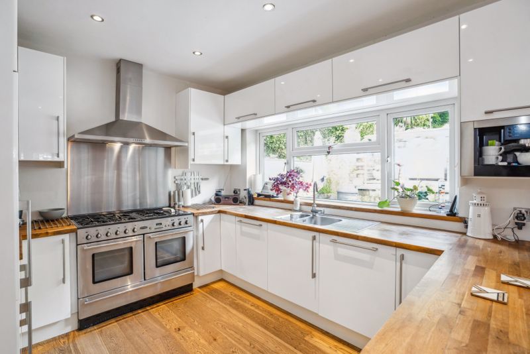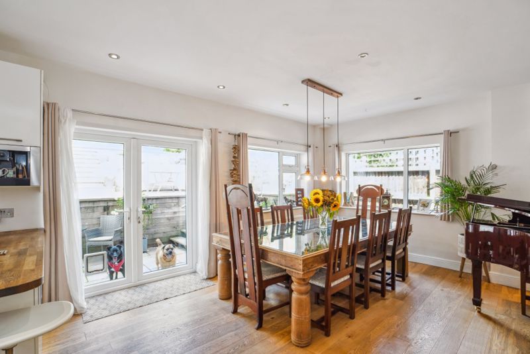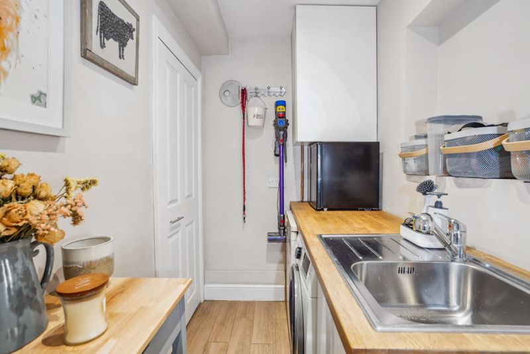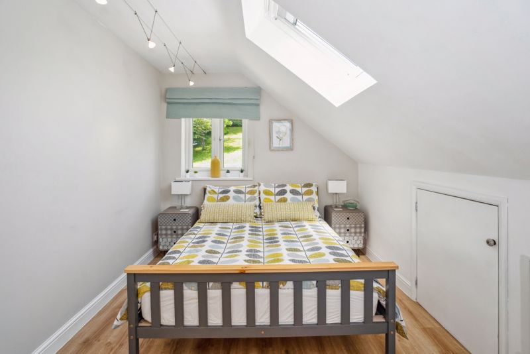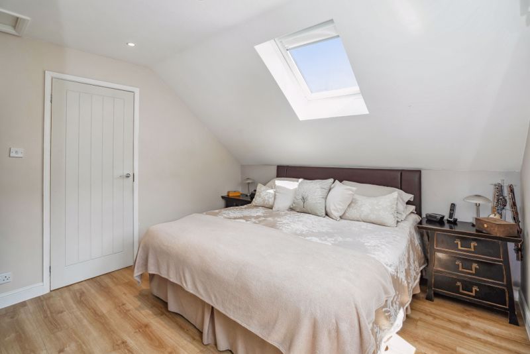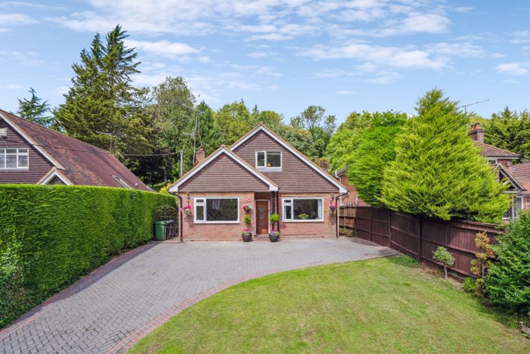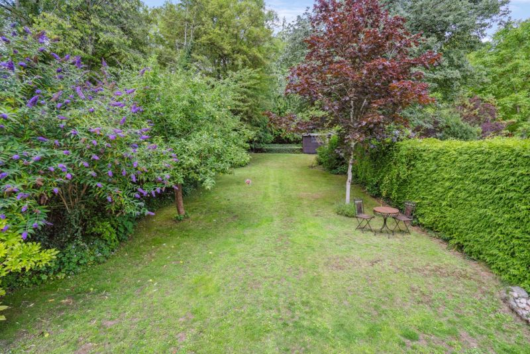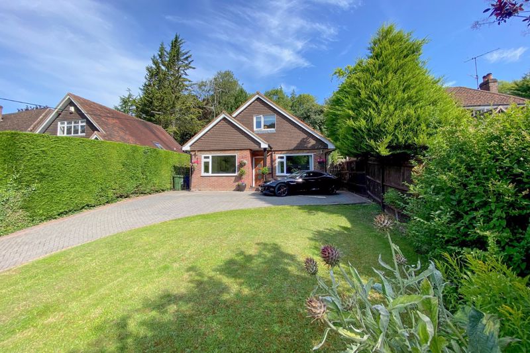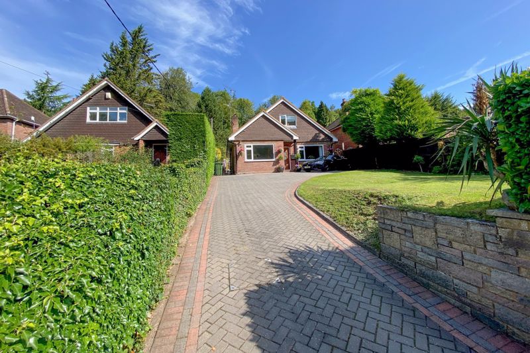Perks Lane, Prestwood Guide Price £750,000
Please enter your starting address in the form input below.
Please refresh the page if trying an alternate address.
The neat exterior of Tarrens gives no indication of the beautiful, well thought-out, sleek, light and modern interior.
The entrance hall is fitted with planked oak flooring which takes the eye through the property to the kitchen/diner beyond. The sitting room is front aspect with a raised open fireplace and low maintenance oak laminate flooring. Directly across the hallway is the fourth bedroom, which is currently used as a study, and has a free standing wardrobe and flooring to match the sitting room. The cloakroom is fitted with a white suite of back-to-the-wall W.C. and vanity basin. The staircase to the first floor is opposite the cloakroom and features bespoke stainless steel banister with a timber staircase, inset with colour-changing LED lighting.
The kitchen/dining room runs across the back of the house and has high ceilings to enhance the feeling of light and space. The kitchen area is fitted with a range of white gloss units with oak-strip work surfaces with the usual quality integrated appliances, plus an integrated coffee machine and microwave. A stainless steel, dual-fuel, Rangemaster cooker and matching extractor complete the kitchen equipment. Centrally positioned French doors to the garden divide the kitchen area from the dining area, which has plenty of room for a large dining table and chairs for entertaining. A door from the kitchen leads to the utility room which houses the gas central heating boiler and has space and plumbing for a washing machine and drier.
Upstairs, the main bedroom overlooks the valley and has built in wardrobes and an ensuite bathroom with spa bath, glass basin and W.C. There is also plenty of easily accessible eaves storage. The family bathroom is fitted with a white suite of quadrant shower cubicle, bath, W.C and basin. Natural light floods in from a Velux window in the ceiling. There are two further, equal sized bedrooms overlooking the back garden, both with ample eaves storage.
Outside, the property is approached across a brick pavior driveway to a parking area near the house. The front garden has a generous lawned area and is screened with mature hedging and shrub borders. There is gated on both sides of the house to the rear. A patio runs across the back of the house with space for a table and chairs for al fresco dining. Steps from the terrace lead up to the terraced garden beyond. Steel and wire balustrading above the patio give an extra feeling of security whilst not interrupting the view up the garden. The South facing slopes of gardens on Perks Lane enjoy sunshine all year as well as having great views to the woods and down the valley to the right.
Additional Information
Council Tax Band E EPC Band C
School Catchment
Primary: Prestwood Infant School and Prestwood Junior School Boys' Grammar; Dr Challoner's, The Royal Grammar School, Aylesbury Grammar Girls' Grammar; Dr Challoner's High School, Aylesbury High Mixed Grammar; Chesham, Sir Henry Floyd Upper School/All ability; The Misbourne (We recommend you check accuracy and availability at the individual schools)
Click to enlarge
- Four bedroom detached property
- Set in the heart of The Chilterns
- Beautiful landscaped gardens with valley views
- Stunning kitchen/diner overlooking the garden
- Master bedroom with en-suite and Valley views
- Sleek, light and modern interior
Prestwood HP16 0JD
Wye Country - Prestwood






