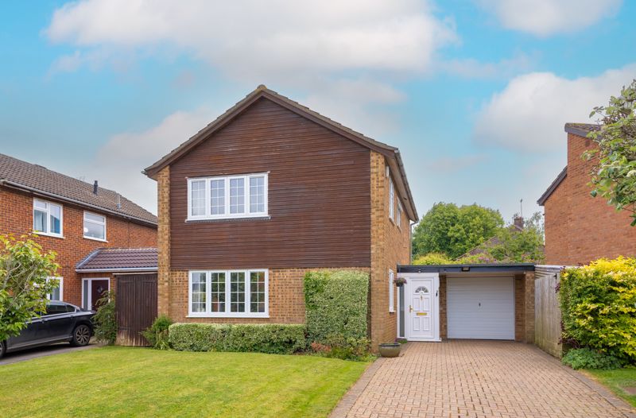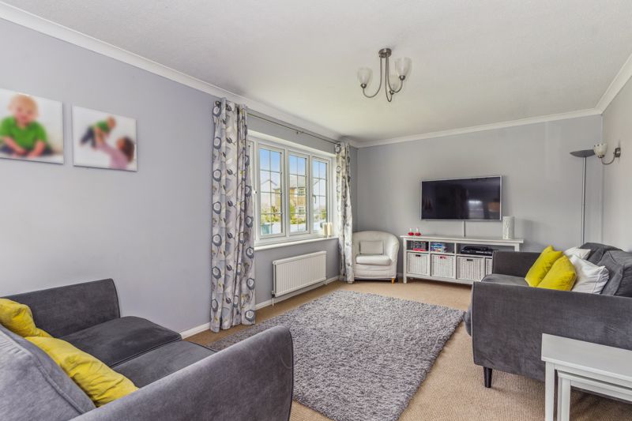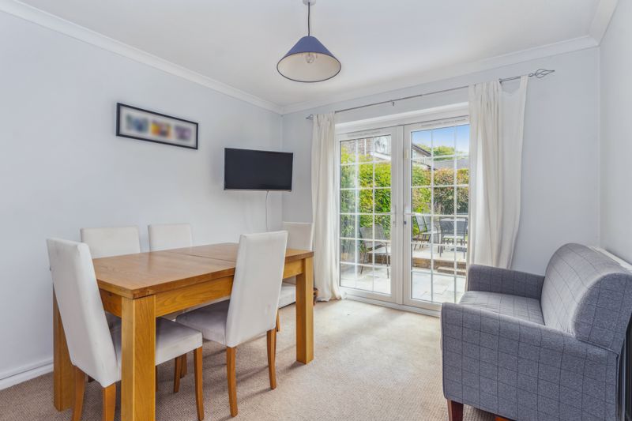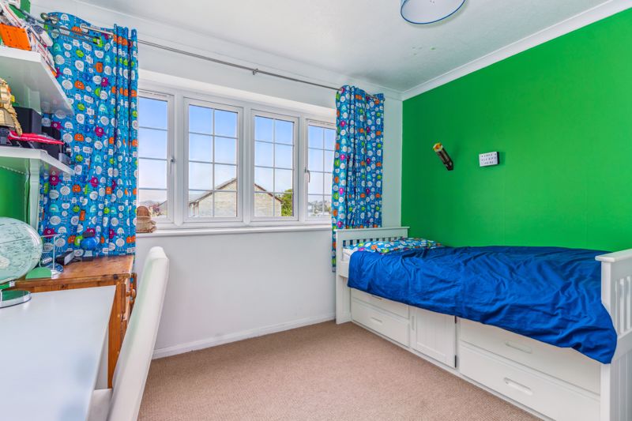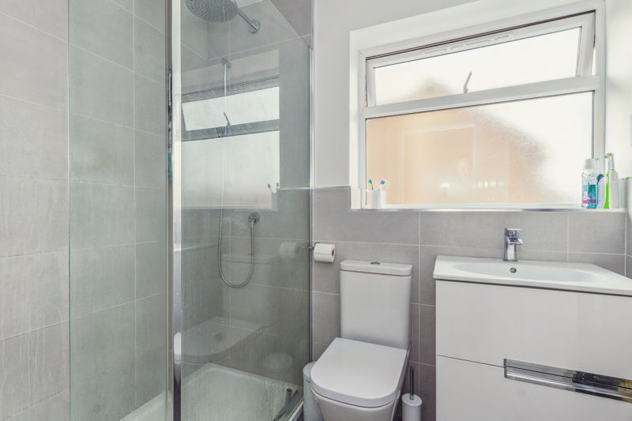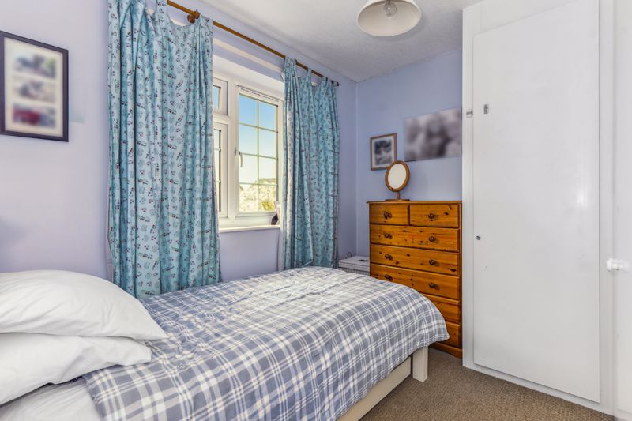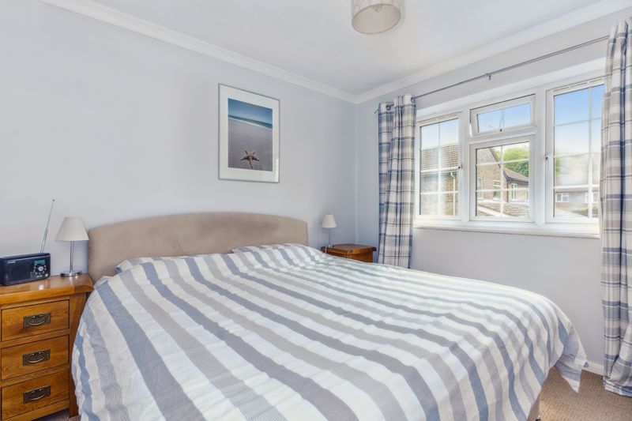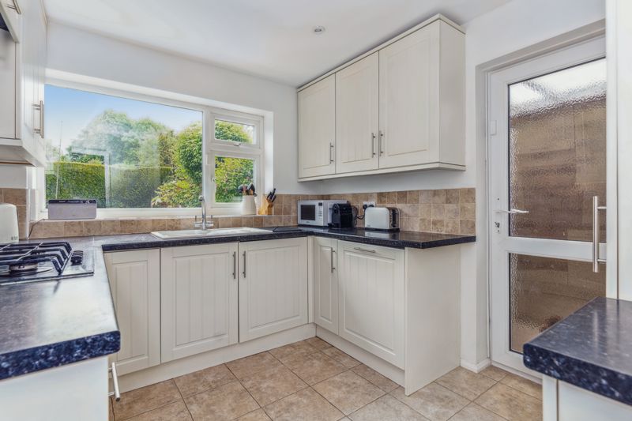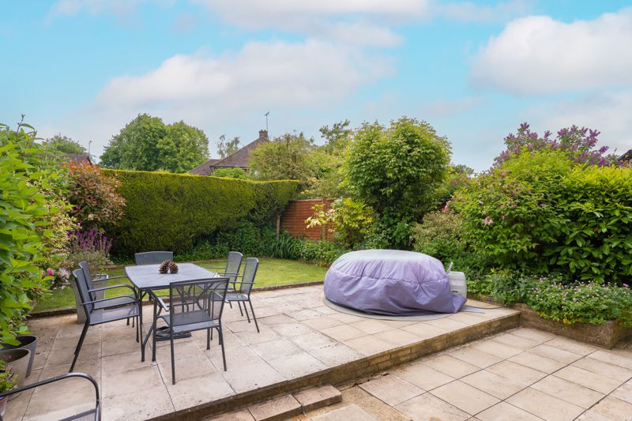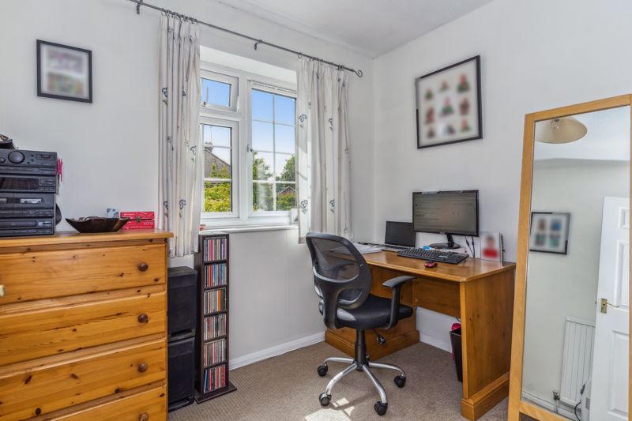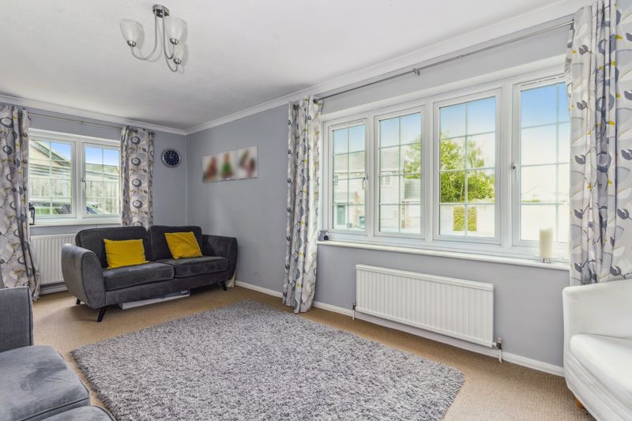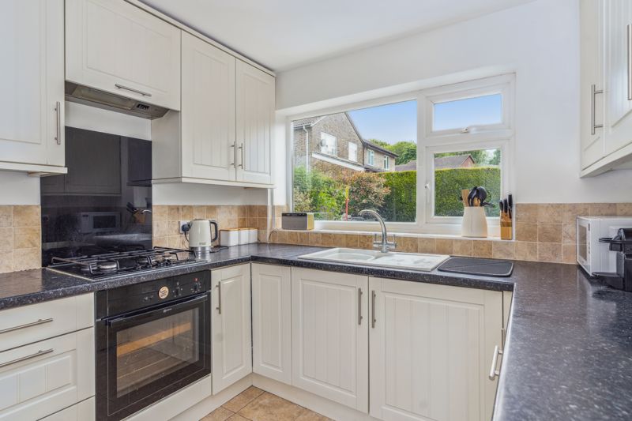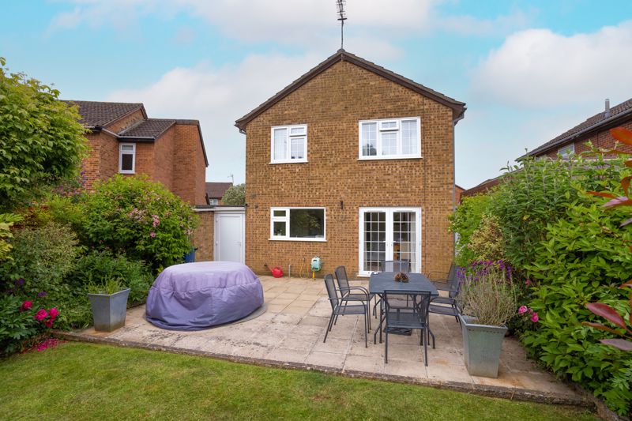Stocklands Way, Prestwood £625,000
Please enter your starting address in the form input below.
Please refresh the page if trying an alternate address.
This smart property is accessed via an enclosed porch with a door leading into the house and into the covered passageway at the side of the house.
The hallway is fitted with low maintenance hard flooring leading through into the light, bright and airy, double aspect, front sitting room. Opposite the sitting room is the refitted cloakroom with the dining room and kitchen running across the back of the house. The kitchen is fitted with a range of cream gloss units with the usual range of integrated appliances. The back door leads into the side passageway, from where there is access to the back garden and the side door to the garage. Doors from the dining room lead onto the patio and from there to the garden. Other similar properties have knocked down the dividing wall to make one, large, room across the back of the house.
Upstairs there are four bedrooms, one single and three double bedrooms, all of which have fitted wardrobes. The family bathroom has been refitted with a white suite comprising of a walk in shower, with glass shower screen, W.C and basin.
Outside, the rear garden is level, well-screened, and well-maintained with areas of grass and flower borders. At the front there is driveway parking for two vehicles and a further area of lawn. There is also a single garage, again, other houses of this type have converted the garage into a study or gym.
Click to enlarge
- Well presented four bedroom, detached, house in the heart of the village
- Two reception rooms
- Kitchen fitted with white gloss units
- Scope to create a large kitchen/dining room to the garden
- Majority of the windows are triple glazed
- Enclosed garden
- Driveway parking for two vehicles
- Separate single garage
Prestwood HP16 0SJ
Wye Country - Prestwood






