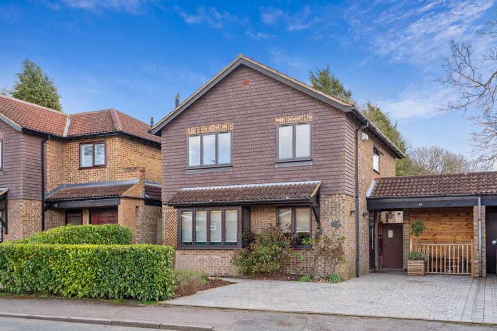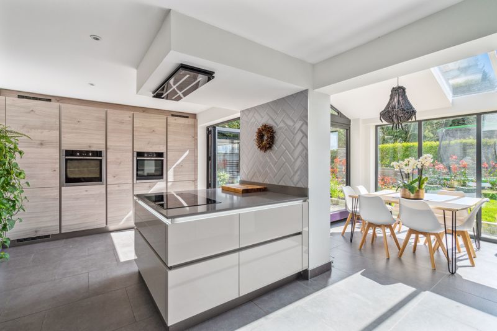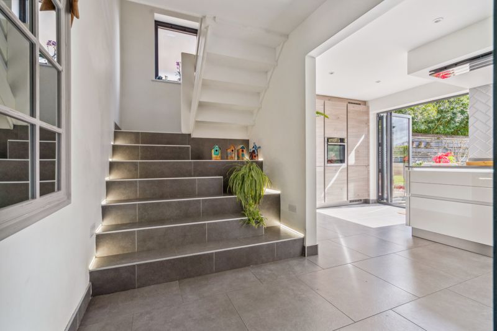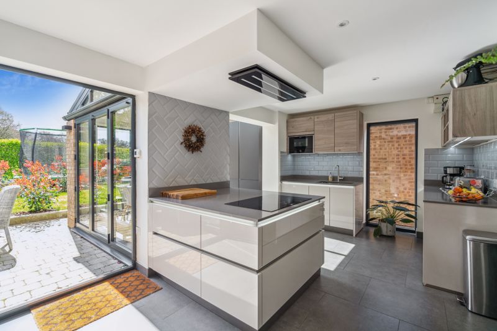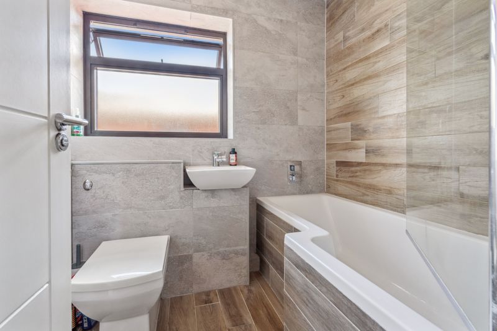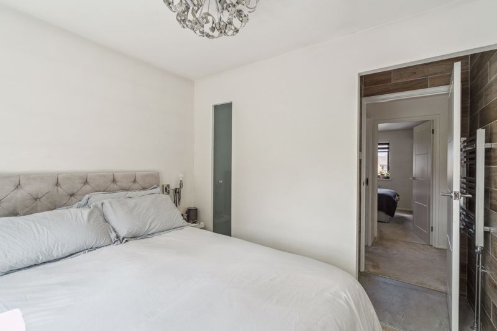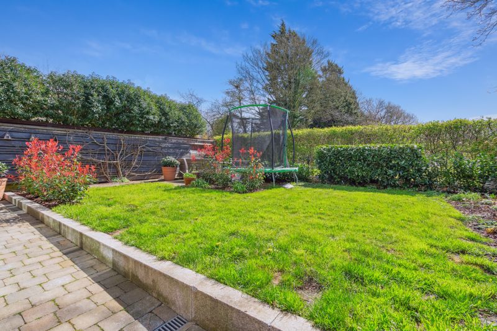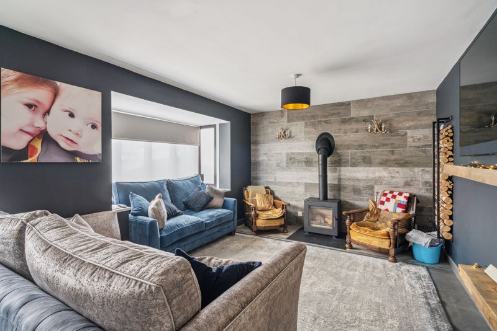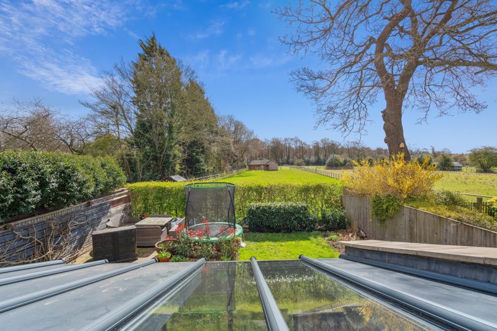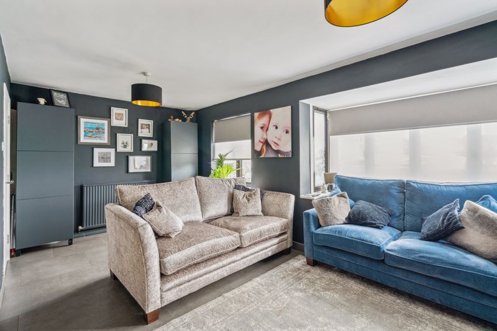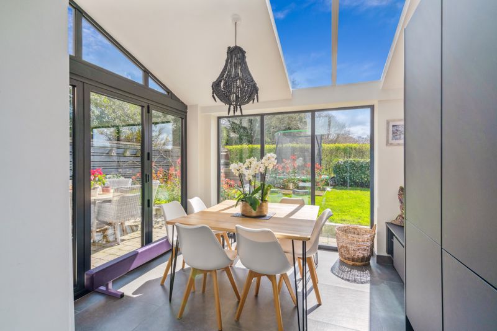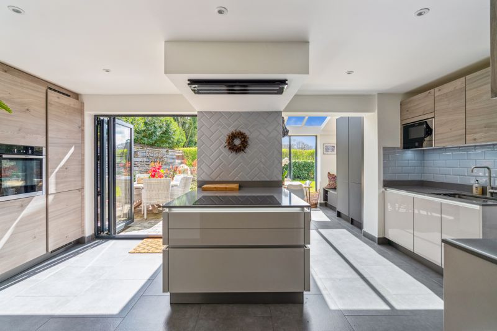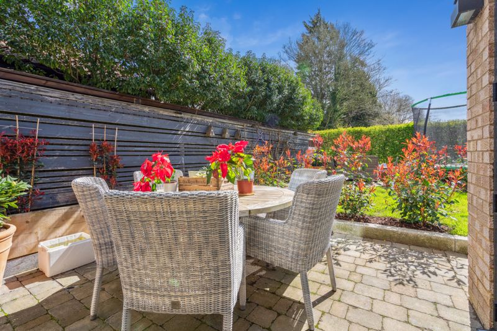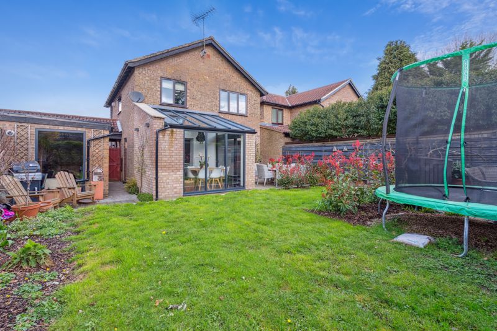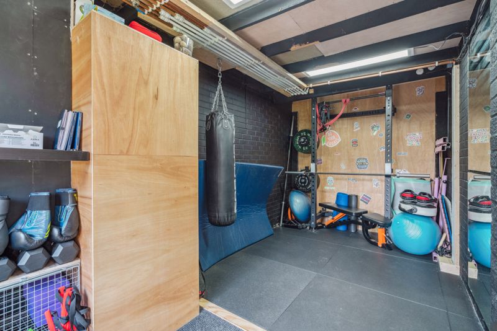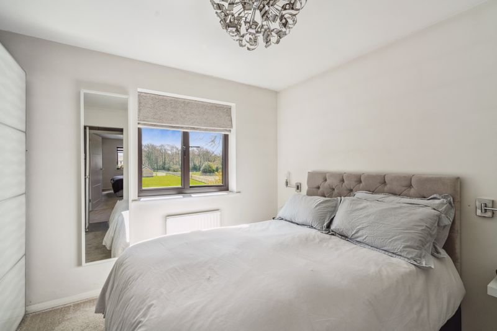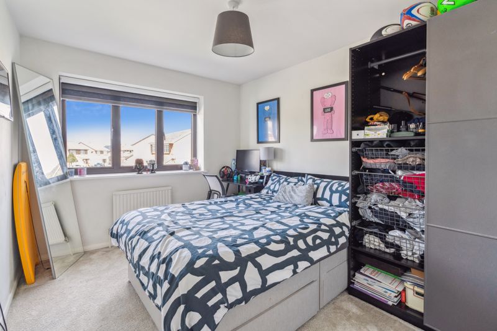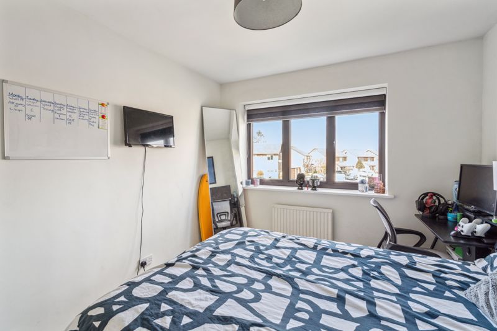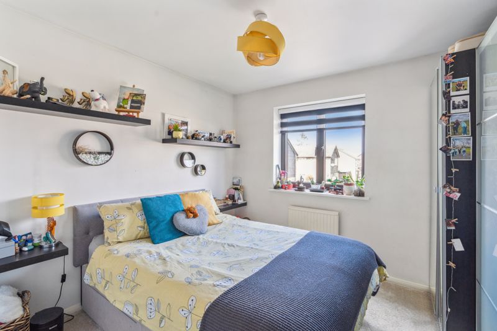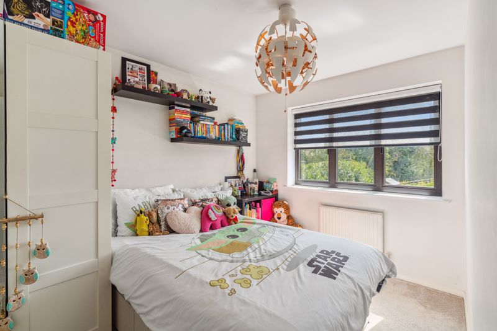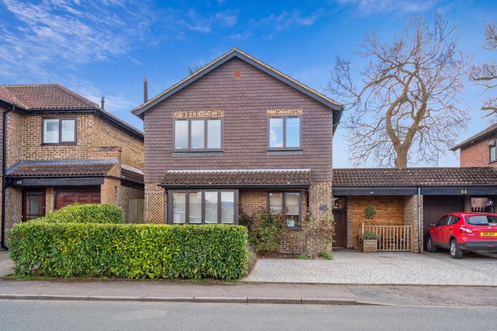Lodge Lane, Prestwood £700,000
Please enter your starting address in the form input below.
Please refresh the page if trying an alternate address.
Over the past few years the vendors have transformed this property showing enormous imagination and flair. Hidden behind the front of this four bedroom detached property is a truly stunning, contemporary home. Not only is the house immaculate and stylish but has been designed to be highly energy efficient and easy maintenance with zonal underfloor heating throughout the ground floor, with porcelain tiling and quality aluminium double glazing including two sets of bi-fold doors to the garden.
The first thing you see as you go through the front door is a spectacular, feature staircase leading to the first floor and the cloakroom. The front living room is beautifully designed to offer a warm, cozy space with log burner with slate hearth, twin windows and creative tiled wall.
The kitchen/diner, truly is the heart of the home. It has been expertly designed to be both flooded with natural light and to provide the perfect space for family living and entertaining,. With a separate dining area and two sets of bi-fold doors linking the house to the enclosed, south-facing, rear garden. The high-quality German-designed, Nolte kitchen, features integrated NEFF double ovens, microwave and inset induction hob with Corian work tops and remote control, feature lighting effects under the units and extractor.
Taking the feature staircase with inset lighting to the first floor there are four similar-sized, double bedrooms, two of which have built in wardrobes. One of the bedrooms has the addition of an en-suite shower room with hand wash basin. Both of the rear aspect bedrooms enjoy beautiful, uninterrupted views of the paddocks and fields behind. The family bathroom has been refitted with a white suite including a P-shaped bath with shower over.
The south-facing rear garden offers a tranquil setting with seating areas, mature planting and an area of lawn, all enclosed with fencing and hedging and bordering paddocks and open countryside.
The garage had been converted to be used as a gym, with large window overlooking the garden but would be ideal for a home office, music room or back to a garage if required.
Additional Information
Council Tax band F EPC Awaited
School Catchment
Prestwood Infant & Junior Schools The Misbourne School, mixed Secondary Boys' Grammar; Dr Challoner's, Aylesbury Grammar and The Royal Grammar School Girls' Grammar; Dr Challoner's High and Aylesbury High Upper School/All ability; The Misbourne School Mixed Grammar; Chesham Grammar and Sir Henry Floyd (We recommend you check accuracy and availability at the individual schools)
Click to enlarge
- Four double bedroom family home
- Stunning contemporary design
- South facing garden over looking paddocks and open countryside
- High end Nolte fitted kitchen/diner
- Driveway parking for three cars
- Highly energy efficient home
Prestwood HP16 0QG
Wye Country - Prestwood






