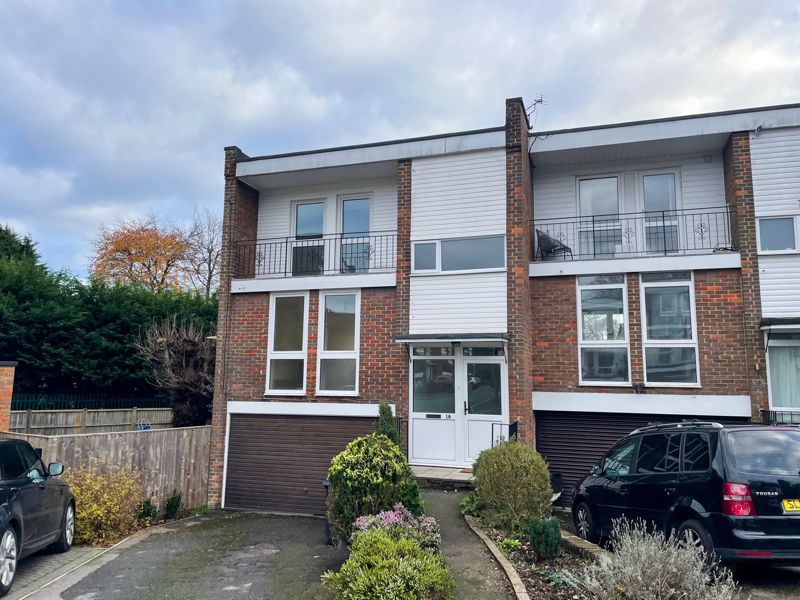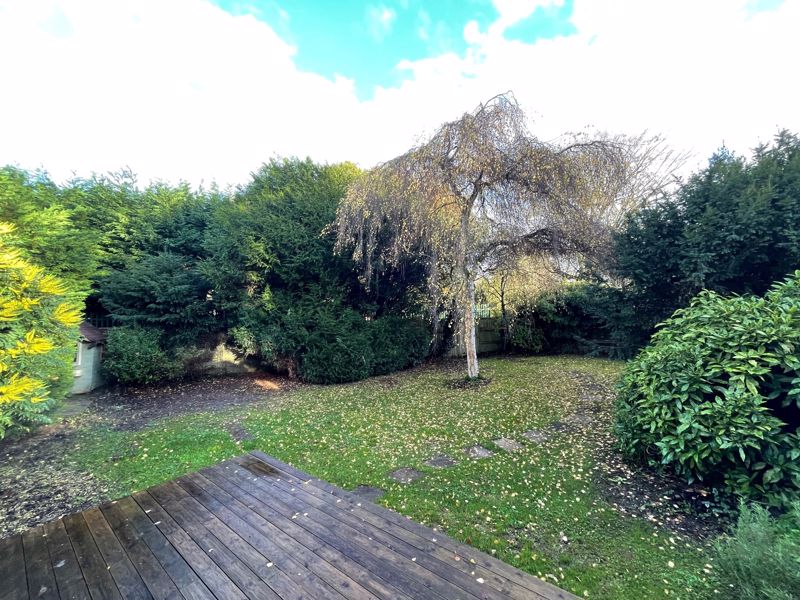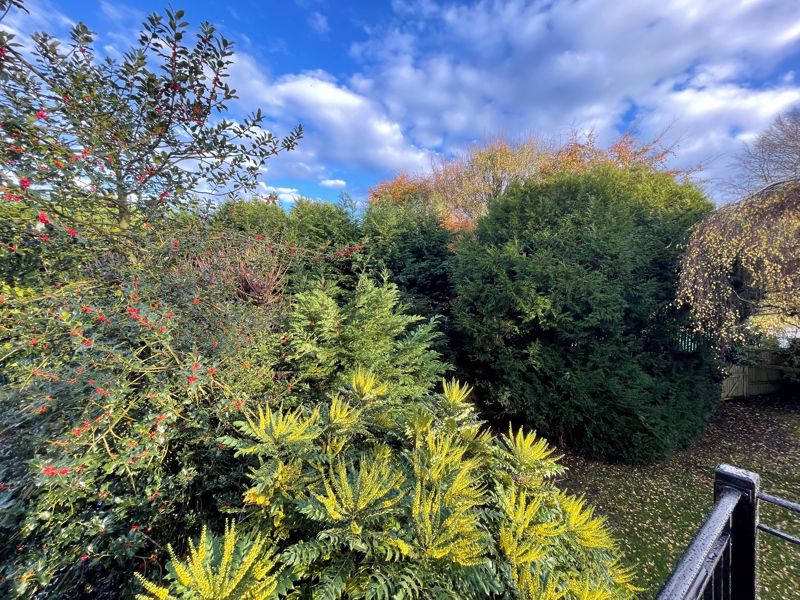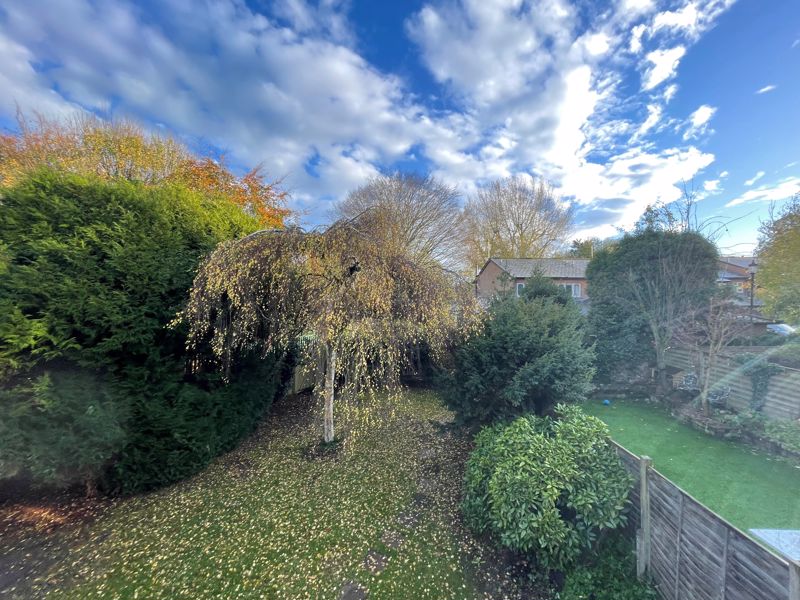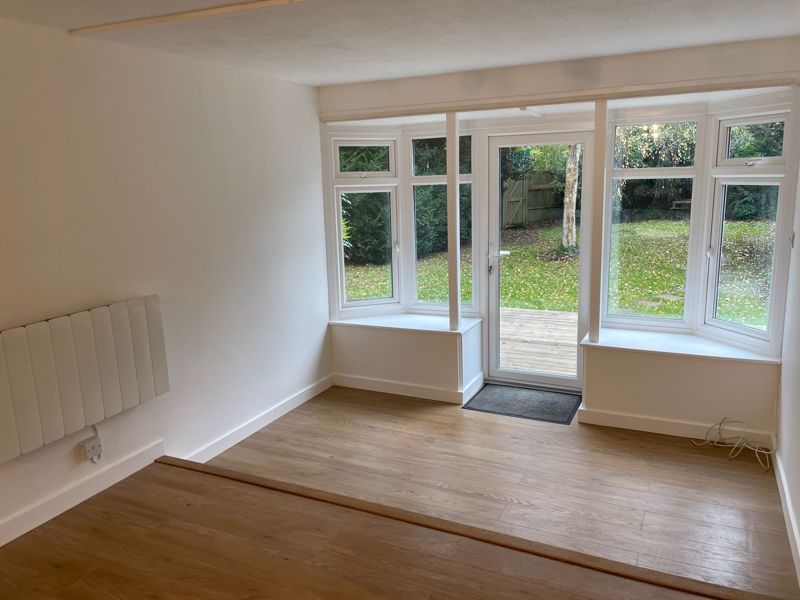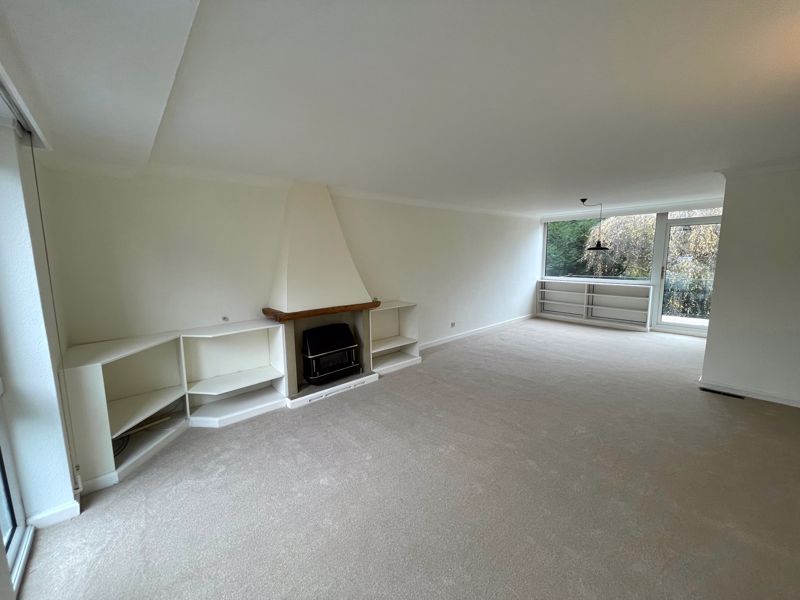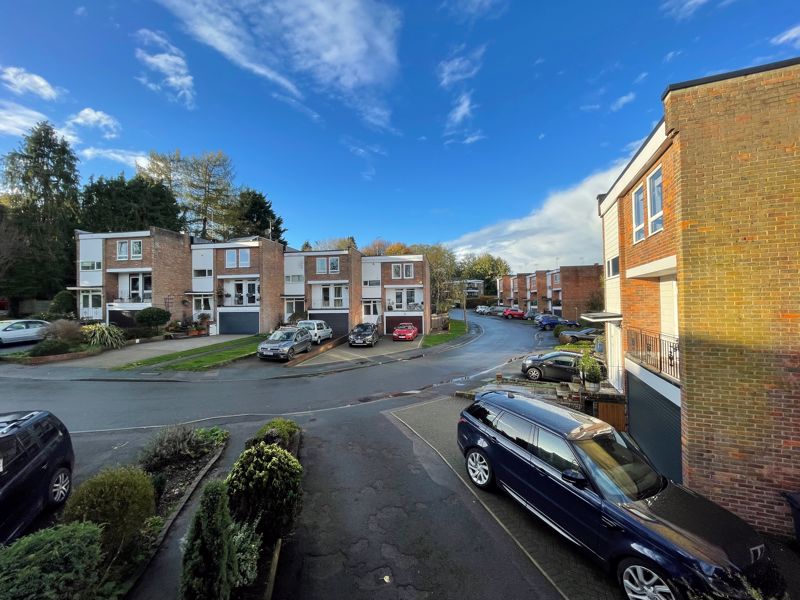Elmtree Green, Great Missenden £635,000
Please enter your starting address in the form input below.
Please refresh the page if trying an alternate address.
Elmtree Green is located in the heart of Great Missenden village, just outside the conservation area yet within 0.2miles of the shops and station.
A few steps to the front door lead directly into a spacious hallway with a short flight of stairs down to the lower ground floor and a further short flight of stairs to the main living area. A door leads into the double aspect sitting room and, adjacent to the door, a window sized opening borrows light from the kitchen into the hallway.
The elevated position of the main sitting room gives a pleasant outlook to the front through tall picture windows and, at the opposite end of the room, French doors lead out onto a decked balcony overlooking the garden. The kitchen leads off the sitting room and has been fitted with a neutral range of beech effect units plus an integrated oven and ceramic hob.
A further short flight of stairs up lead to the family bathroom that is located on the half-landing at the front and which is fitted with a white suite comprising of bath (with electric shower over), W.C. and basin plus frosted window.
Stairs from outside the bathroom lead up to three bedrooms. The master bedroom is front aspect and has a door leading to an enclosed balcony. There is a useful, large, storage cupboard accessed from the stairs which sits above the bathroom below (equivalent to a loft). There are two further bedrooms, both with built in wardrobes overlooking the garden. An unusual feature of the property is the central skylight allowing natural light to flood into the landing and stairwell.
Returning to the main entrance; a short flight of stairs lead down to the ground floor. The accommodation here comprises of cloakroom, utility room with a door into the garden and an additional reception room, with doors accessing the garden and an extensive range of quality wardrobes. This extended room is suitable for use as an additional bedroom or reception room according to need. There is a door from the hallway accessing the integral garage.
Outside, the rear gardens wrap around the side of the house and offer scope for further extension if required. They are level and private with mature shrubs and trees and a decked entertaining space.
To the front there is off street parking for a couple of cars plus a tucked away storage cupboard adjacent to the driveway.
The house stands on a corner plot and has scope for further extension (STPP).
Additional Information
Council Tax Band F EPC Band E
School Catchment
Primary - Great Missenden CofE Combined School Boys' Grammar – Dr Challoner's Girls' Grammar – Dr Challoner's High School Mixed – Chesham Grammar Upper School/All ability – The Misbourne School (We recommend you check accuracy and availability at the individual schools)
Click to enlarge
- 3/4 Bedrooms
- End Terrace
- In the Heart of great Missenden village
- Double aspect elevated sitting room with balcony
- Ground floor bedroom 4/additional reception room
- Master bedroom with balcony
- Scope to extend on the ground floor (STPP)
- Large single garage
- No onward chain
Great Missenden HP16 9AF
Wye Country - Prestwood






