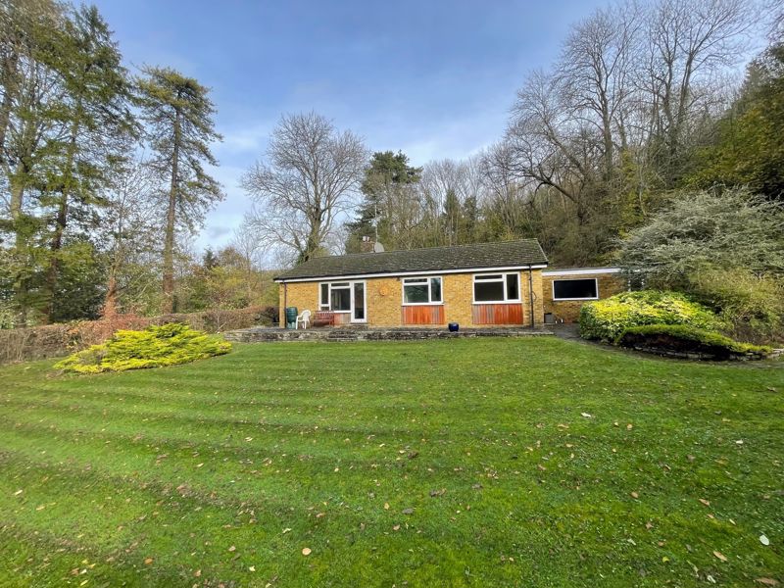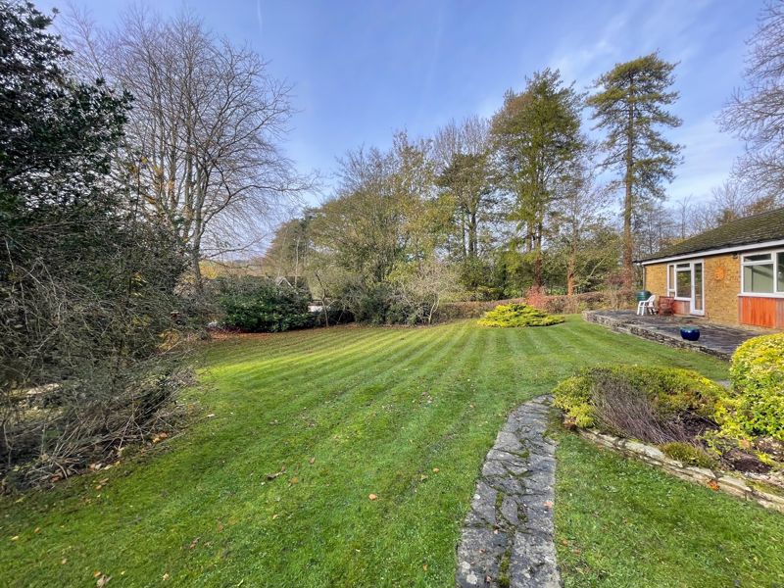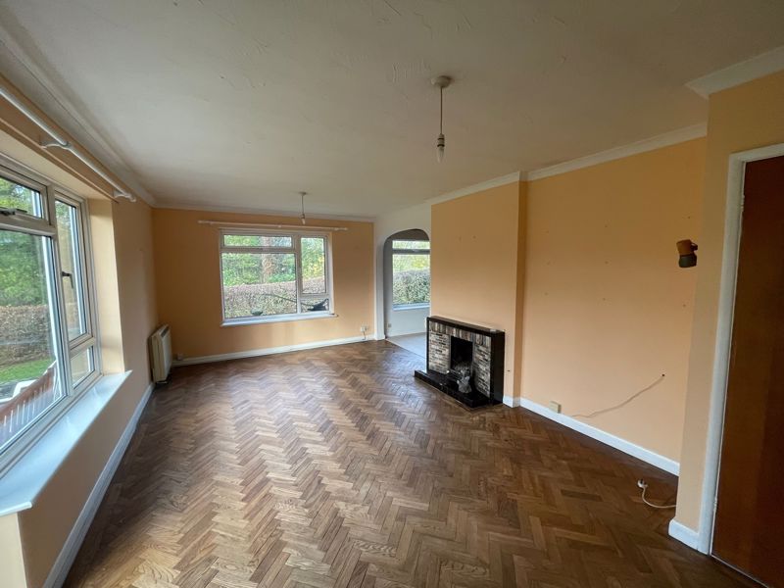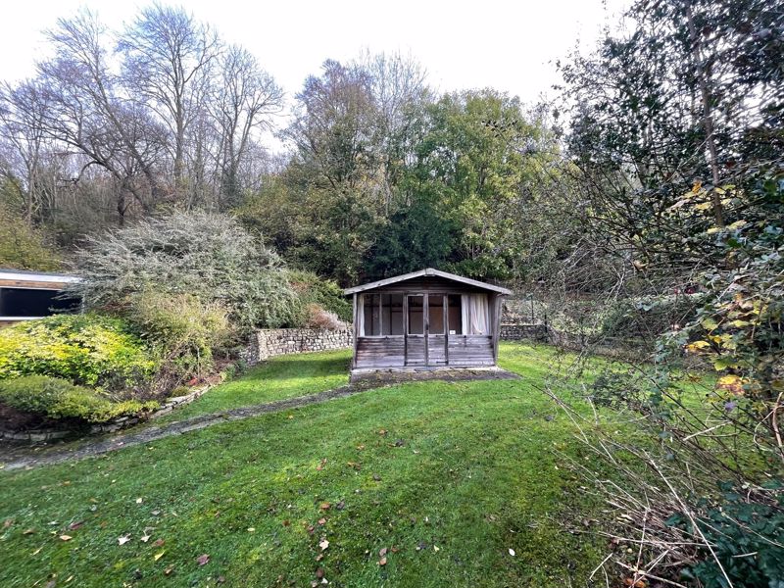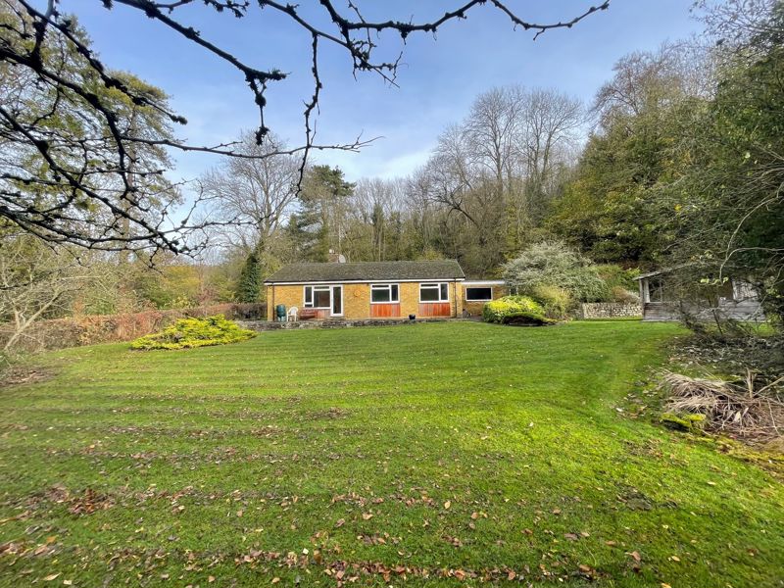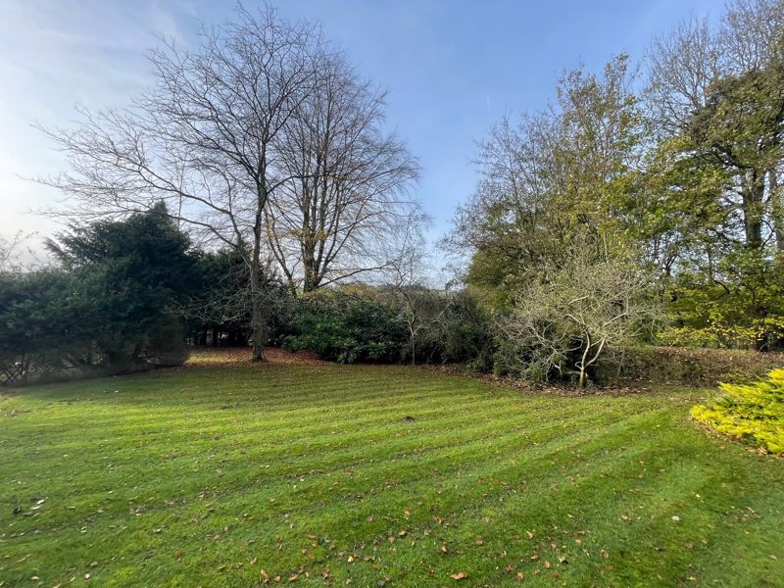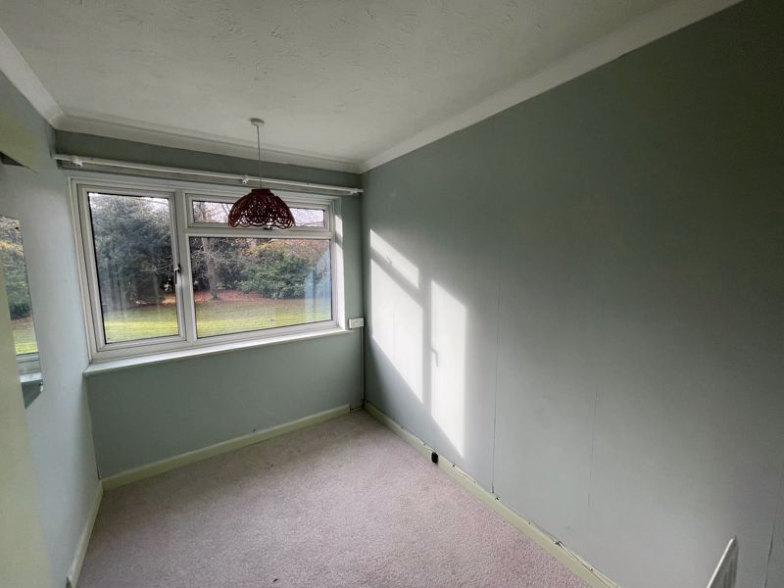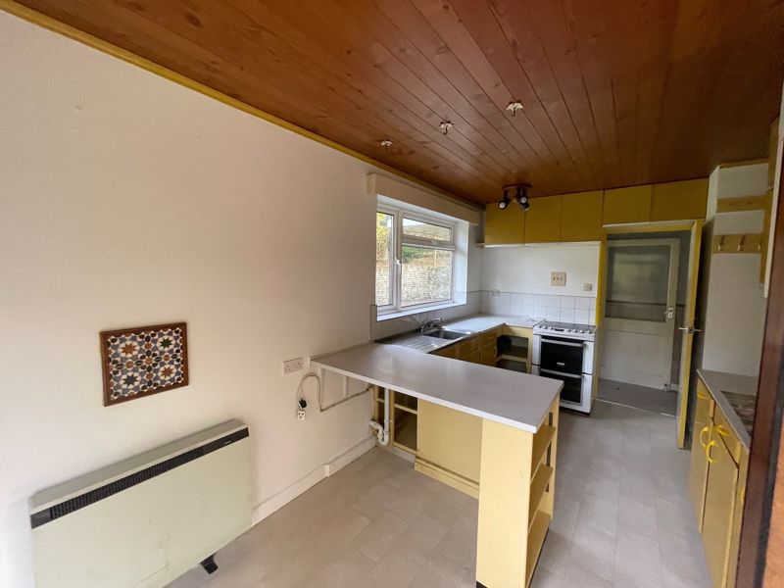Boss Lane, Hughenden Valley Guide Price £725,000
Please enter your starting address in the form input below.
Please refresh the page if trying an alternate address.
The bungalow has been in the same family since it was constructed in 1963 and would benefit from moderisation and renovation. It is has a large south facing rear garden.
The central hallway leads to the dual aspect sitting room which retains its lovely original parquet flooring and fireplace. It overlooks the large south facing rear garden which is accessed by a French door which opens out onto the patio. There is a kitchen/breakfast room with space for a cooker and washing machine.
The principle bedroom benefits from garden views and has built-in wardrobes. There are 2 further bedrooms which also have built-in cupboards and a family bathroom with a separate toilet.
The large secluded rear garden is laid mainly to lawn with mature shrubs and has a sunny patio area. There is a single garage with workshop, carport and driveway parking for several vehicles.
Buckinghamshire Council has granted planning permission to replace the bungalow with a four bedroom detached property with integral garage and creation of 3 parking spaces plus one car charging point - Planning reference number 21/05518/FUL
School Catchment
Hughenden Primary School. Boys’ Grammar; The Royal Grammar School; John Hampden Girls’ Grammar; Wycombe High School Upper/All Ability; Holmer Green Senior School or Sir William Ramsey School (We advise checking with the individual school for accuracy and availability)
Additional Information
Council Tax Band E | EPC Band E
Click to enlarge
- Three bedroom detached bungalow
- Large secluded South/West facing rear garden
- Original paraquet flooring
- Idyllic location next to ancient woodlands in AONB
- Garage and driveway parking for several vehicles
- Requires modernisation and renovation
- Planning granted for replacement property
- No onward chain
Hughenden Valley HP14 4LQ






