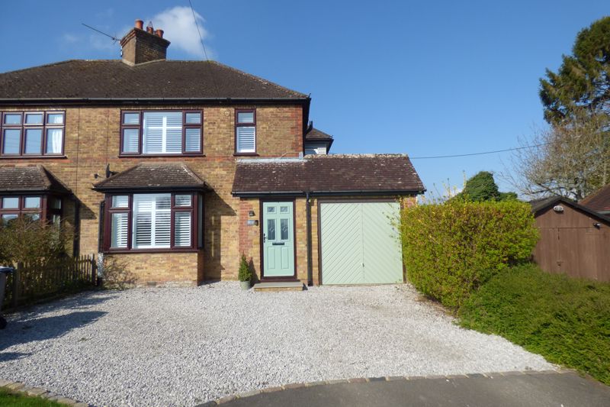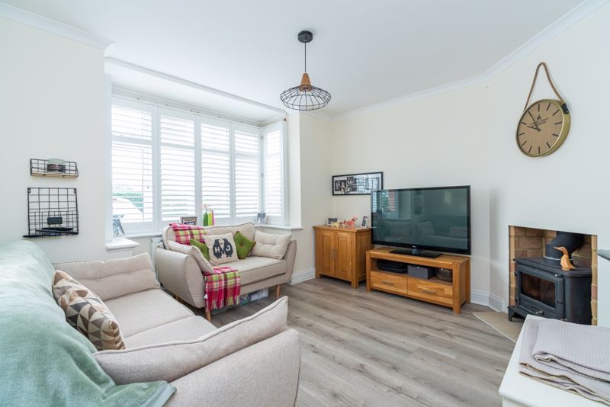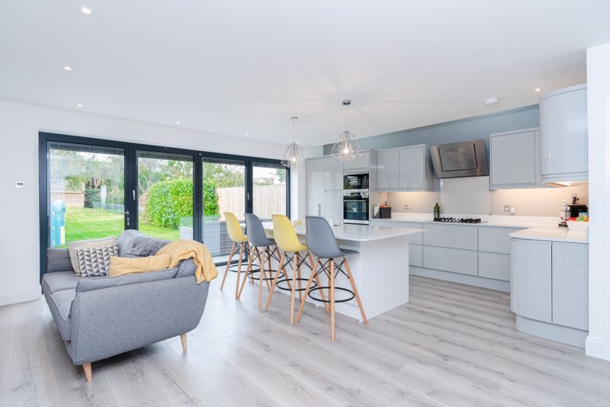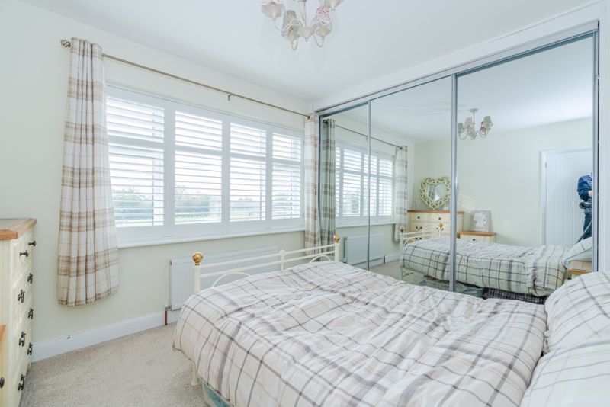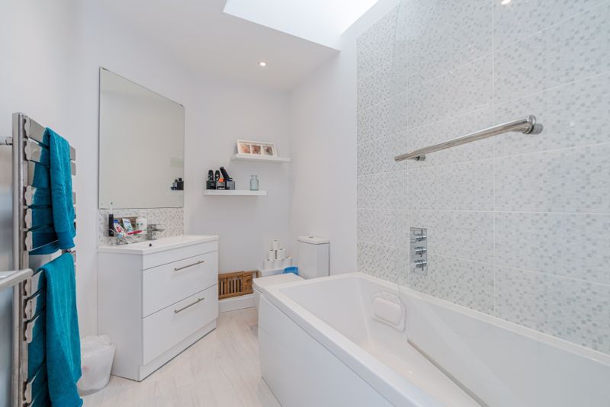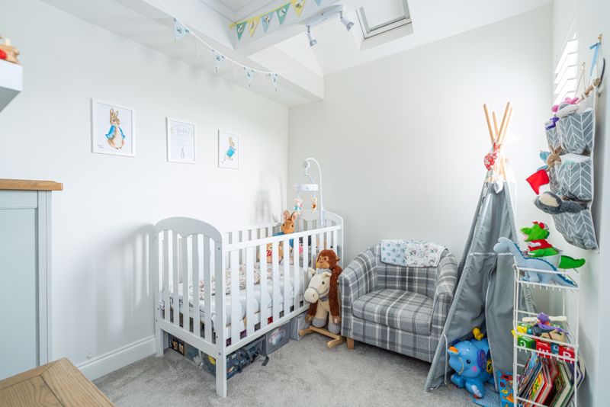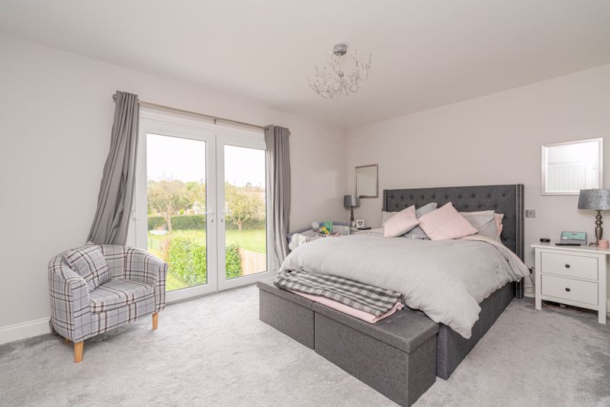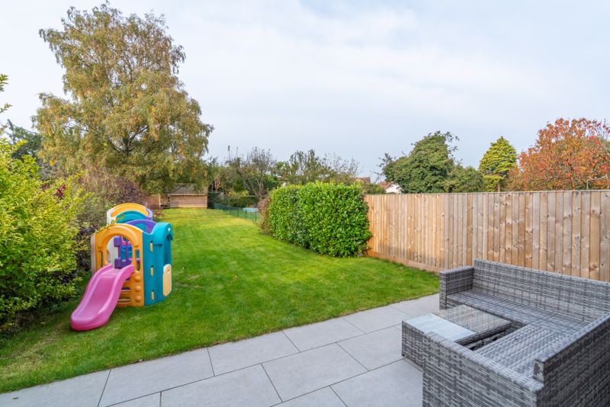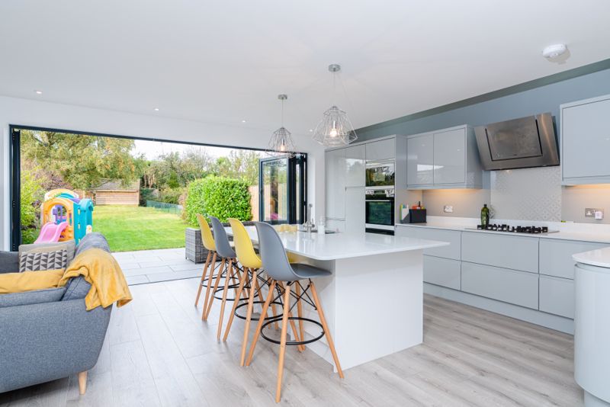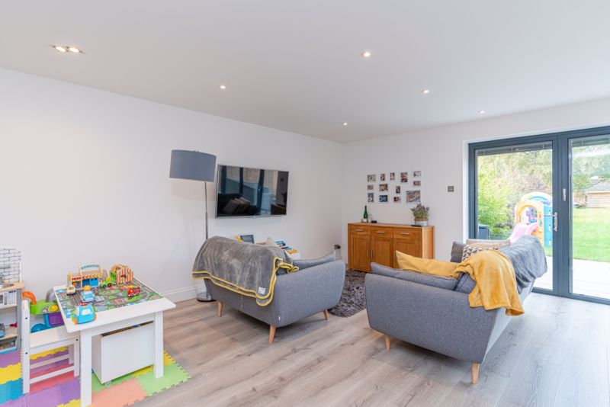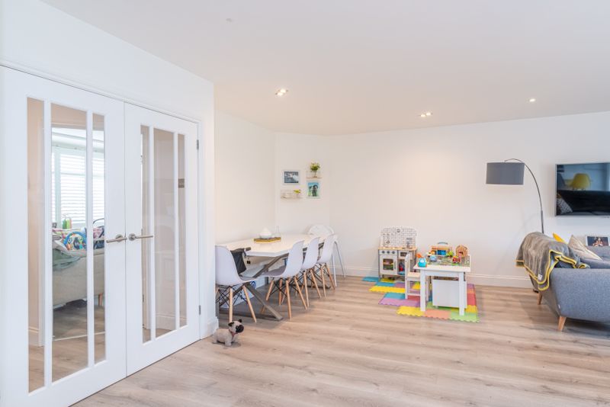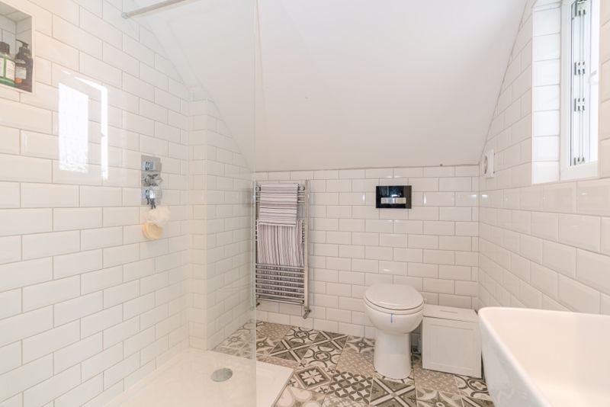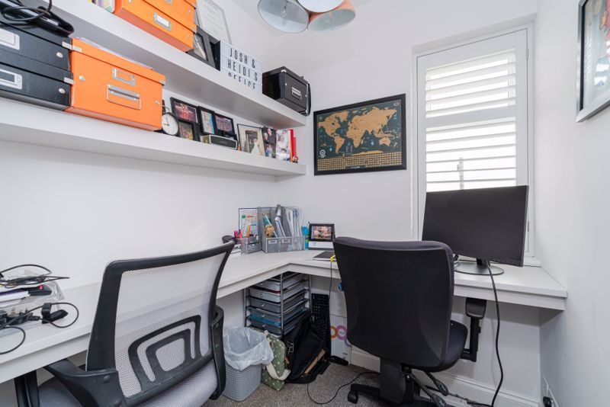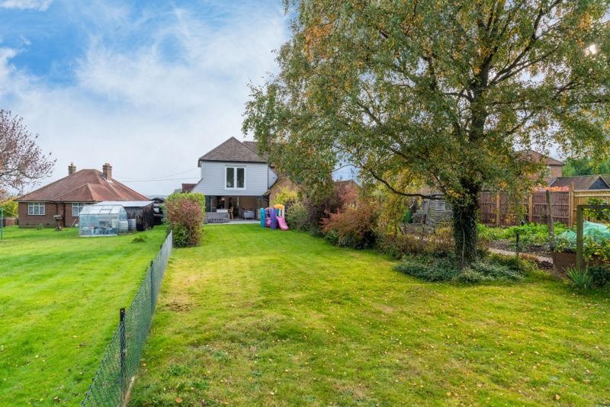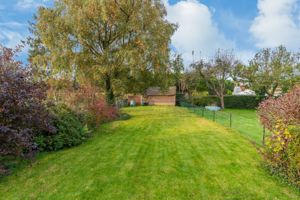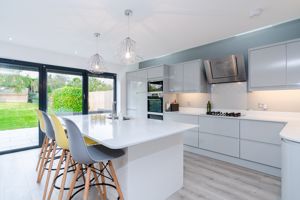Stocking Lane, Naphill £625,000
Please enter your starting address in the form input below.
Please refresh the page if trying an alternate address.
Situated in a quiet country lane overlooking rolling fields, Silva has been extended and improved to the highest standard by the current owners to provide flexible family accommodation over two floors.
To the front of the ground floor accommodation you will find the sitting room with bay window and feature wood burning stove. Continuing along the hall, passing a downstairs WC situated under the stairs, you enter the large open plan living space to the rear of the property through imposing glass double doors. This spacious room has under floor heating and incorporates a modern kitchen fitted with a range of light grey gloss base and wall mounted units with white quartz work surfaces. The appliances are integrated and include a 5 burner gas hob, oven, microwave, warming drawer, dishwasher, fridge/freezer and wine chiller. It also benefits from an island unit incorporating the sink with boiling water tap and breakfast bar with seating for six people. The remainder of the room, currently zoned into a play area and sitting area, can be used to suit individual requirements. There are bi-fold doors opening full width to the patio area and garden beyond. Additionally, there is a utility room with space for washer and dryer and side access to the garden and outside WC.
Stairs leading from the hallway take you to the first floor where there is a large master bedroom with an en-suite shower room, fitted in a contemporary style with a walk-in shower, walk-in wardrobe and double doors overlooking the garden, ideal to create a Juliette balcony. There are two further bedrooms and a modern family bathroom with bath and shower over. There is also a study with a front aspect.
The picturesque and private rear garden is mainly laid to lawn with a patio area and garden shed. The graveled driveway to the front provides parking for at least 3 cars.
School Catchment
Naphill and Walters Ash Primary School | Boys’ Grammar; The Royal Grammar, John Hampden; Aylesbury | Girls’ Grammar; Wycombe High School, Aylesbury High | Mixed Grammar; Sir Henry Floyd | Upper/All Ability; Princes Risborough | (We advise checking with the individual school for accuracy and availability)
Additional Information
Council Tax Band D | EPC Band C
Click to enlarge
- Delightful semi-detached property with three bedrooms + study
- Peaceful country lane with open views to the front and rear
- Modernised and extended to high standard
- Large south-west facing rear garden with patio area
- Sitting Room with feature wood burning stove
- Driveway parking for at least 3 vehicles
- Large Kitchen/Family room with bi-fold doors onto garden
- Large south-west facing rear garden with patio area
- Master bedroom with ensuite and walk-in wardrobe
Naphill HP14 4RE






